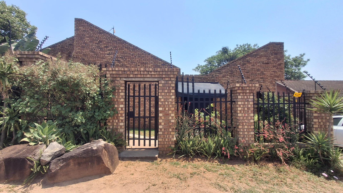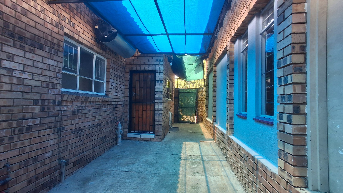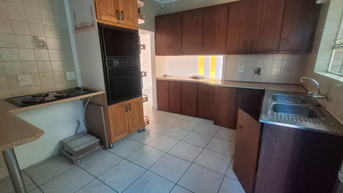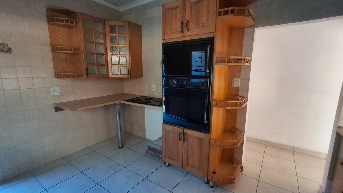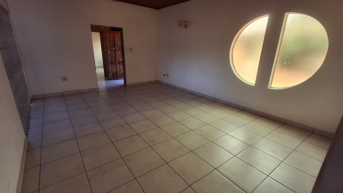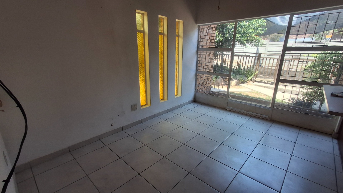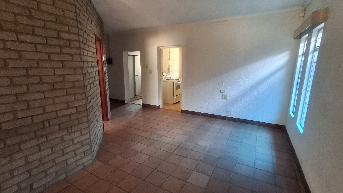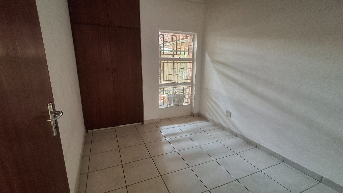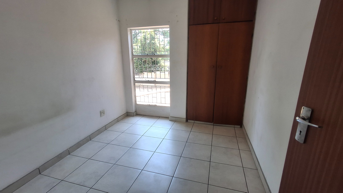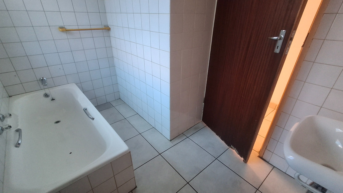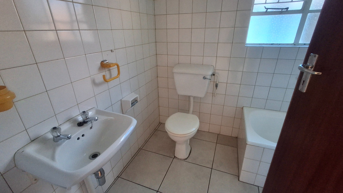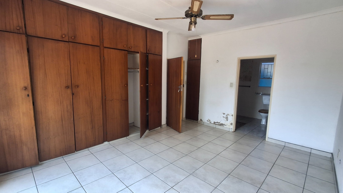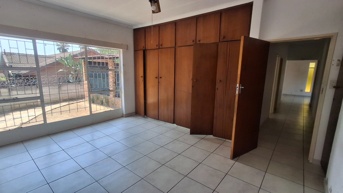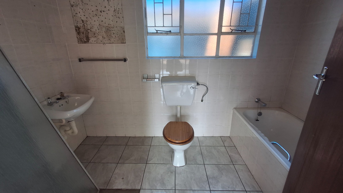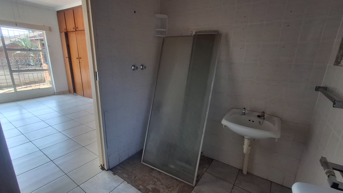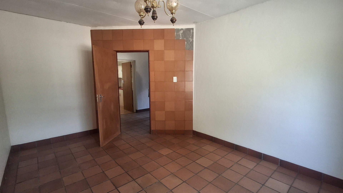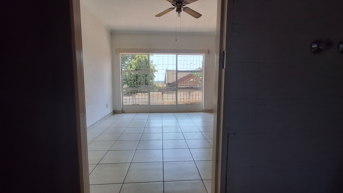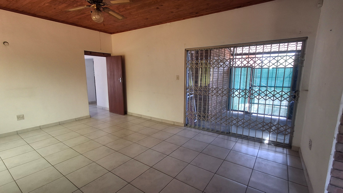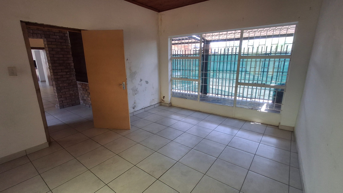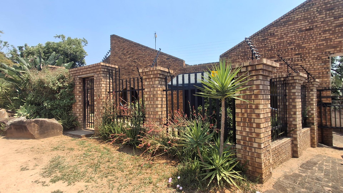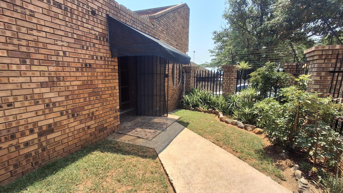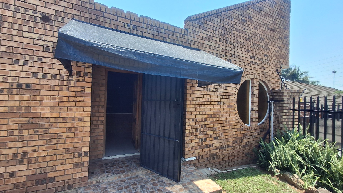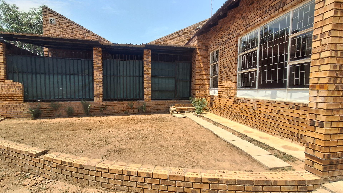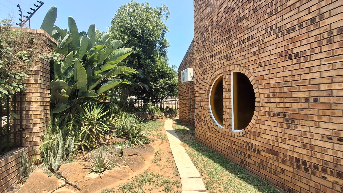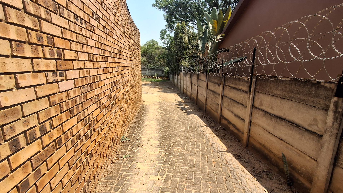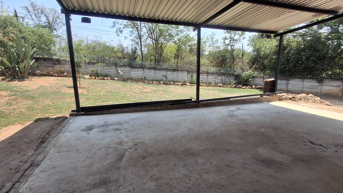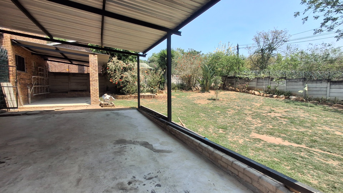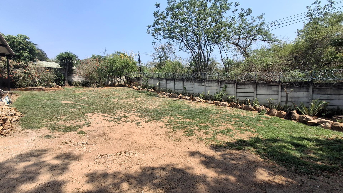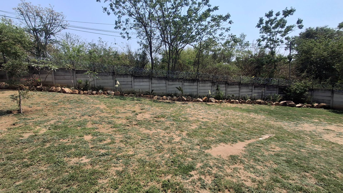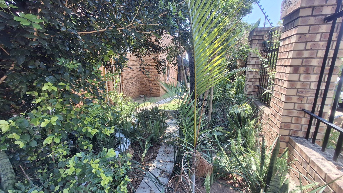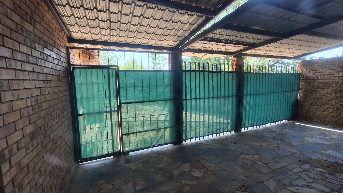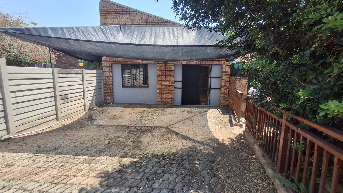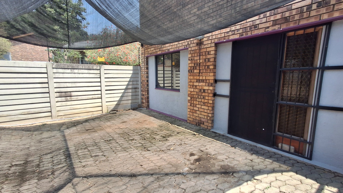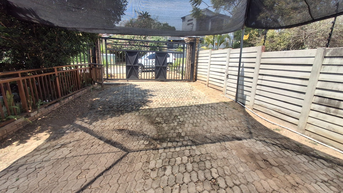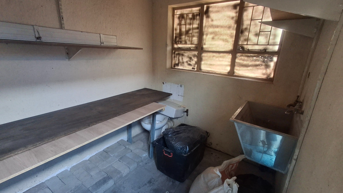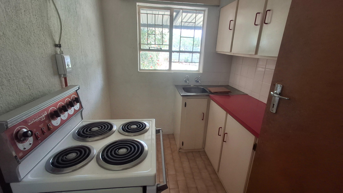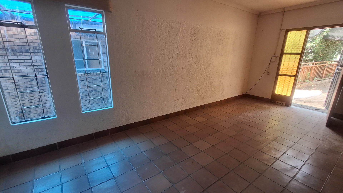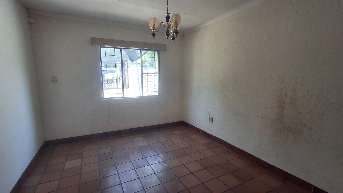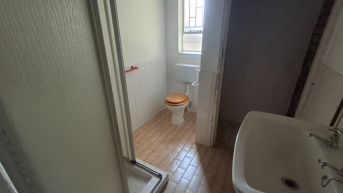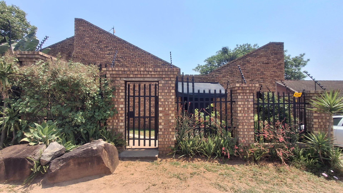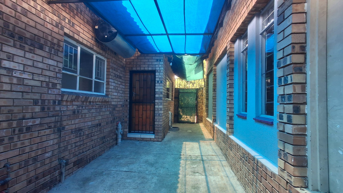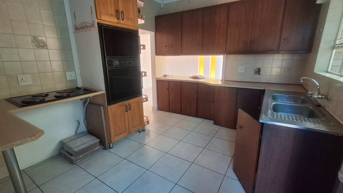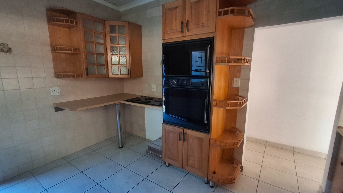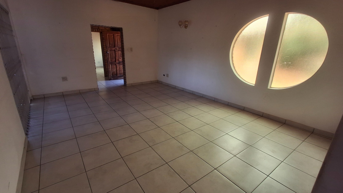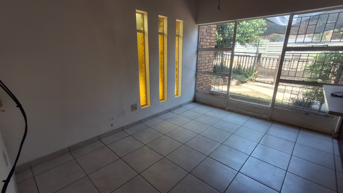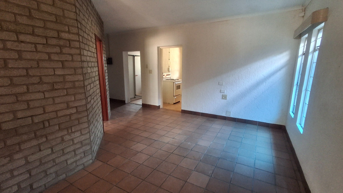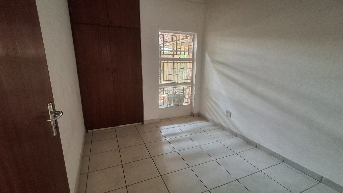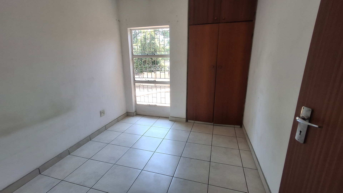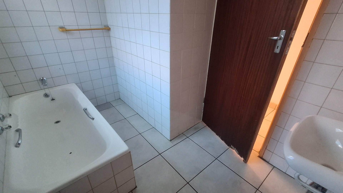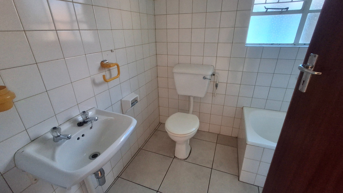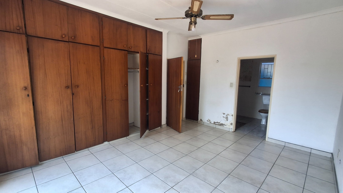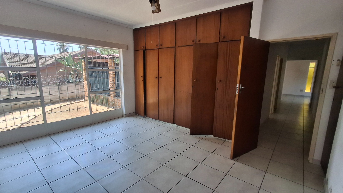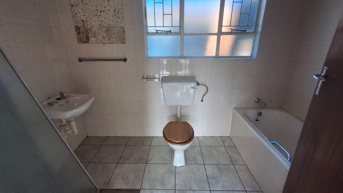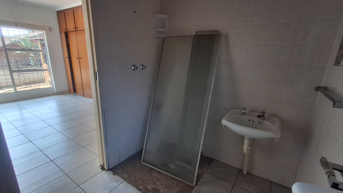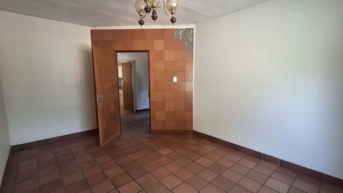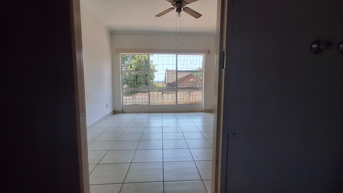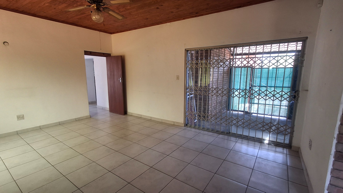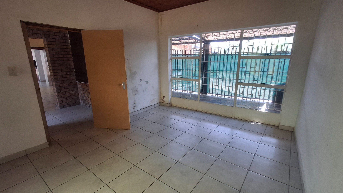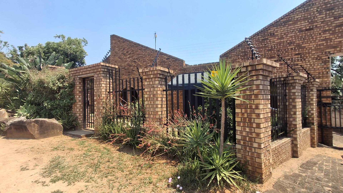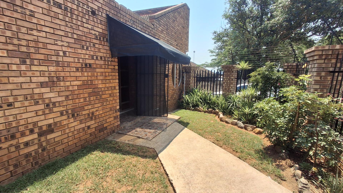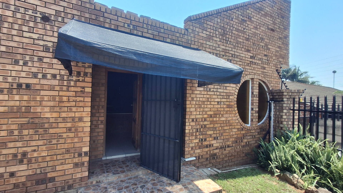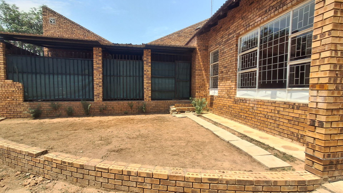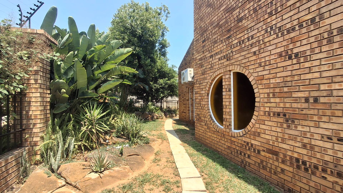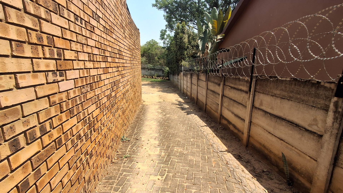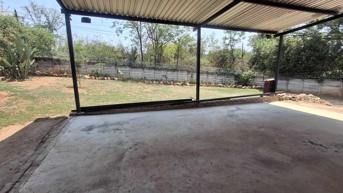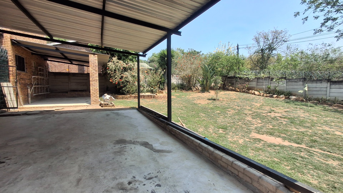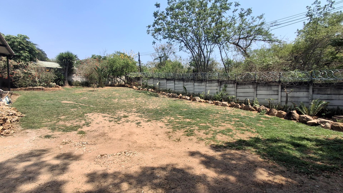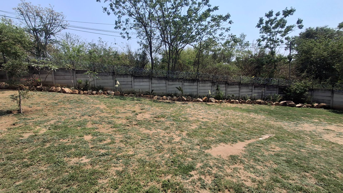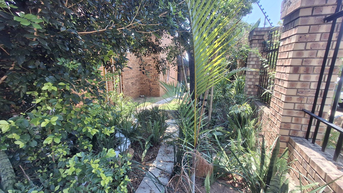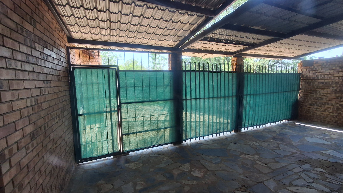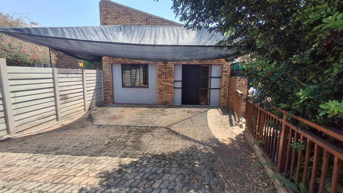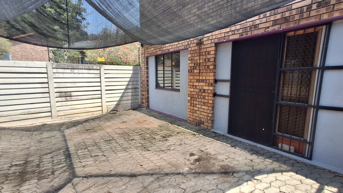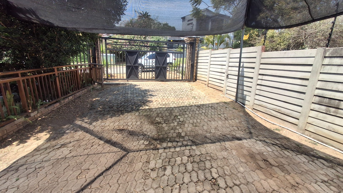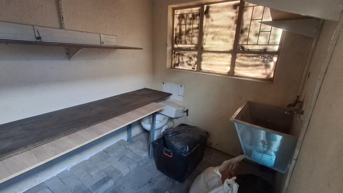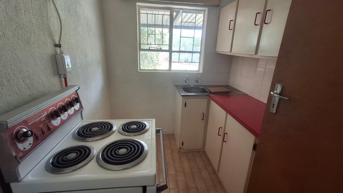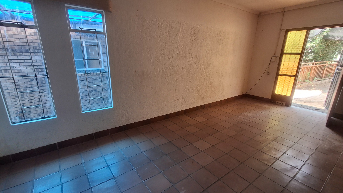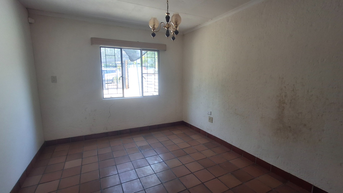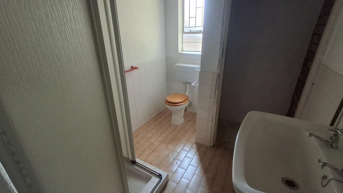- 4
- 3
- 207 m2
- 1 093 m2
Monthly Costs
Monthly Bond Repayment ZAR .
Calculated over years at % with no deposit. Change Assumptions
Affordability Calculator | Bond Costs Calculator | Bond Repayment Calculator | Apply for a Bond- Bond Calculator
- Affordability Calculator
- Bond Costs Calculator
- Bond Repayment Calculator
- Apply for a Bond
Bond Calculator
Affordability Calculator
Bond Costs Calculator
Bond Repayment Calculator
Contact Us

Disclaimer: The estimates contained on this webpage are provided for general information purposes and should be used as a guide only. While every effort is made to ensure the accuracy of the calculator, RE/MAX of Southern Africa cannot be held liable for any loss or damage arising directly or indirectly from the use of this calculator, including any incorrect information generated by this calculator, and/or arising pursuant to your reliance on such information.
Mun. Rates & Taxes: ZAR 1438.40
Property description
This substantial residential property, situated in the desirable suburban area of West Acres Ext 8, Nelspruit, South Africa, presents a compelling opportunity for discerning buyers. The residence is secured by high brick boundary walls, complemented by robust metal gates, ensuring privacy and peace of mind. The durable brick exterior and established natural landscaping contribute to its solid kerb appeal.
Internally, the property spans 207.00 sqm on a generous 1093.00 sqm erf, featuring four well-proportioned bedrooms and three bathrooms. The layout includes a distinct kitchen, equipped with built-in ovens, hobs, and ample wooden cabinetry, alongside two lounges and a dedicated dining room, facilitating versatile living arrangements. Tiled flooring extends throughout the home, ensuring practicality and ease of maintenance. Unique architectural elements, such as circular windows and amber-tinted windows, enhance natural light within the living spaces.
Further enhancing its appeal, the property includes a full flatlet, offering potential for extended family living or supplementary income. Outdoor amenities comprise a garden, patio, and paved areas, with a driveway providing three dedicated parking spaces. Comprehensive security provisions, including burglar bars and security gates, are integrated throughout. The residence is pet-friendly.
Key Features:
* 4 Bedrooms, 3 Bathrooms
* 2 Kitchens, 2 Lounges, 1 Dining Room
* 1093 sqm Erf, 207 sqm Floor Size
* Integrated Flatlet
* Enhanced Security Measures
* Fibre Connectivity
* Air Conditioning
* 3 Parking Spaces
Property Details
- 4 Bedrooms
- 3 Bathrooms
- 2 Lounges
- 1 Dining Area
Property Features
- Patio
- Laundry
- Storage
- Aircon
- Pets Allowed
- Scenic View
- Kitchen
- Entrance Hall
- Paving
- Garden
- Family TV Room
| Bedrooms | 4 |
| Bathrooms | 3 |
| Floor Area | 207 m2 |
| Erf Size | 1 093 m2 |
