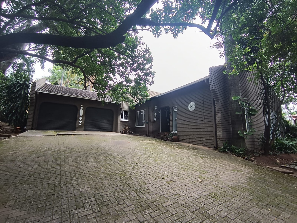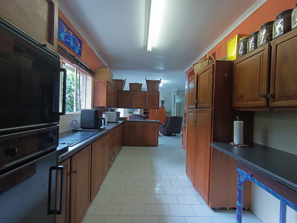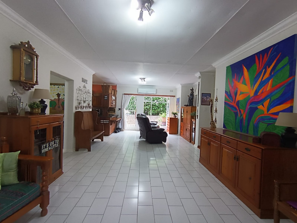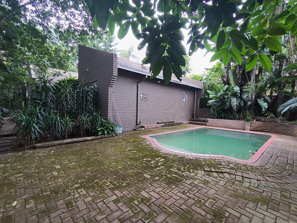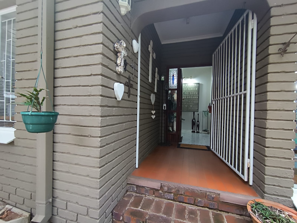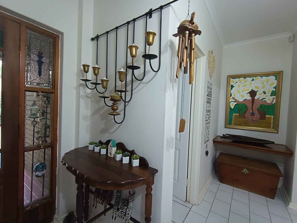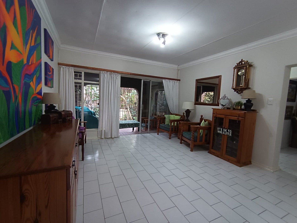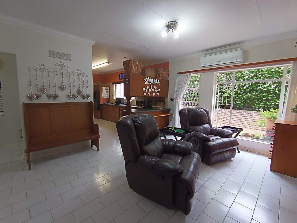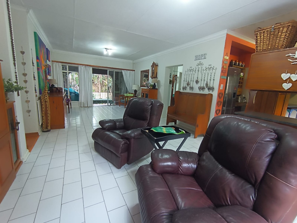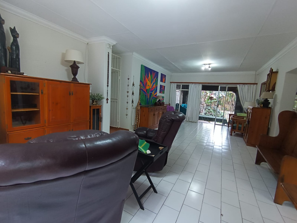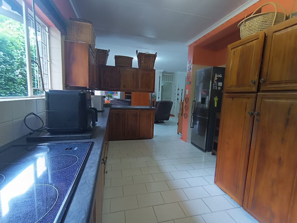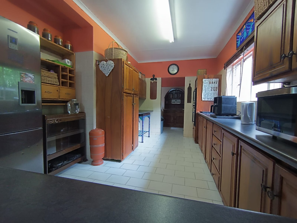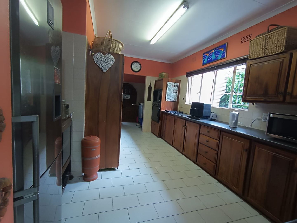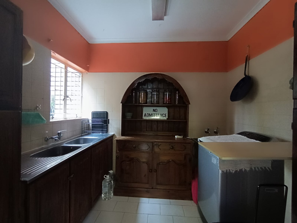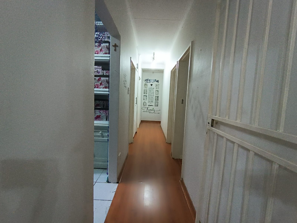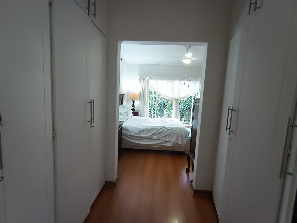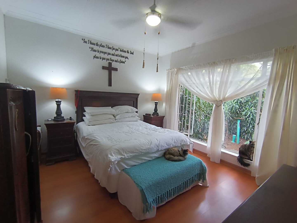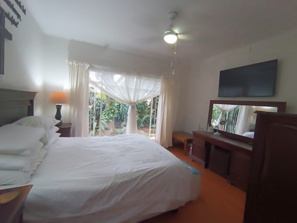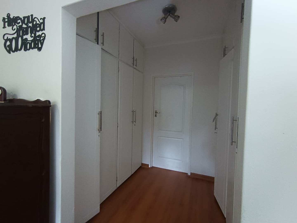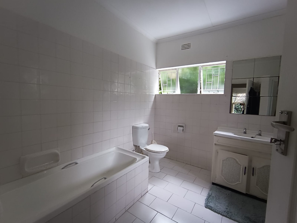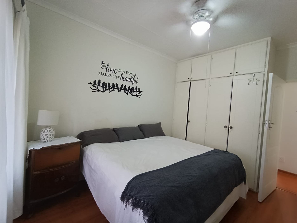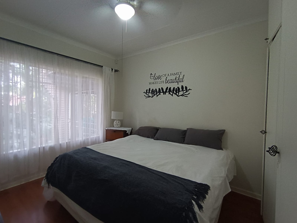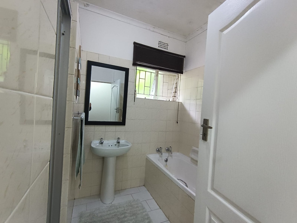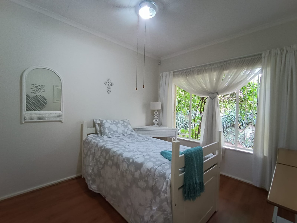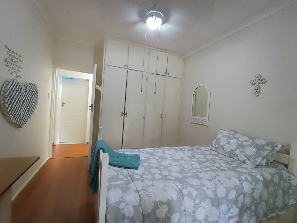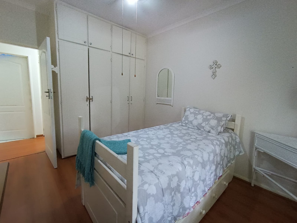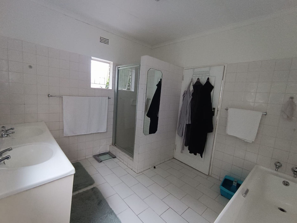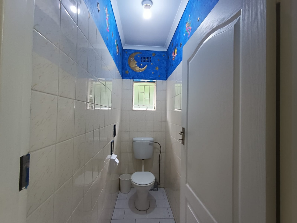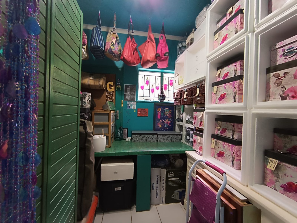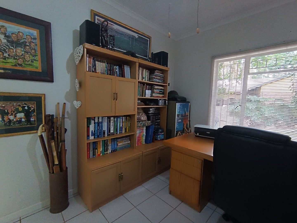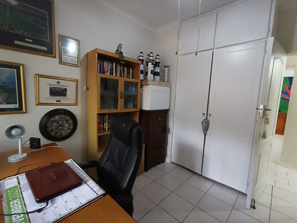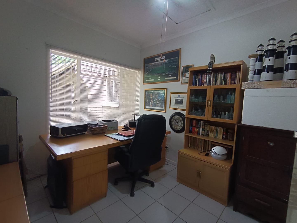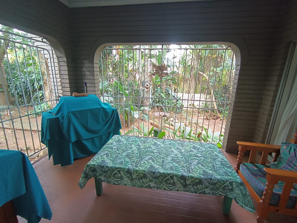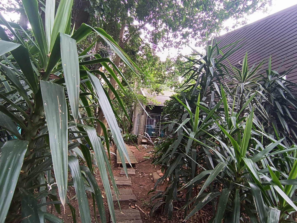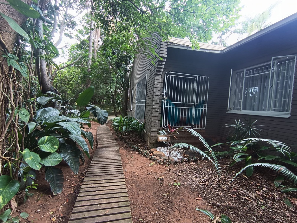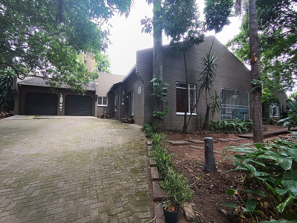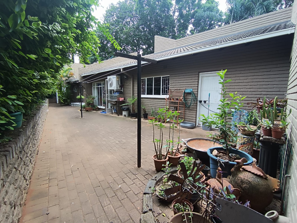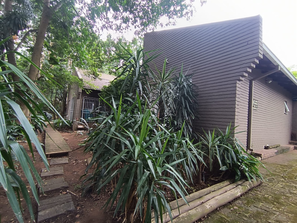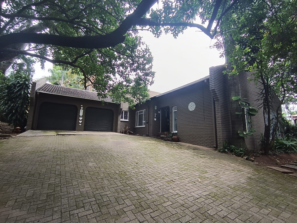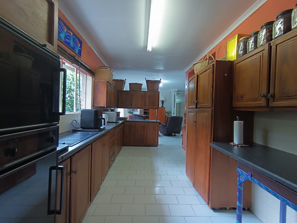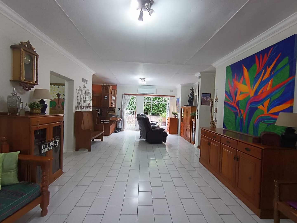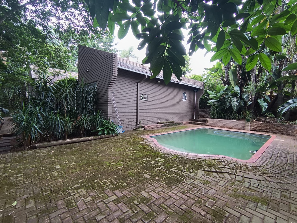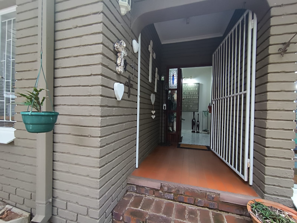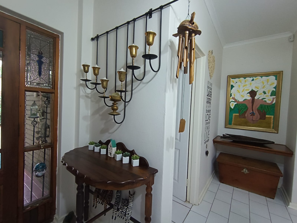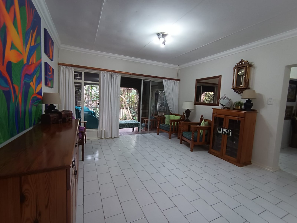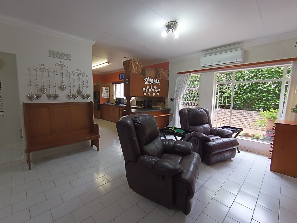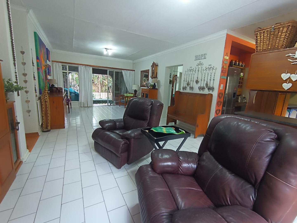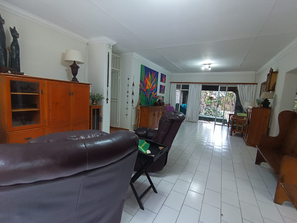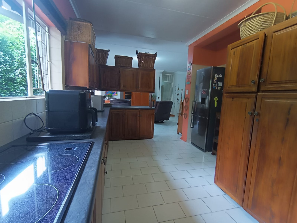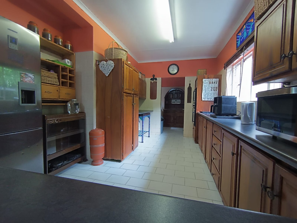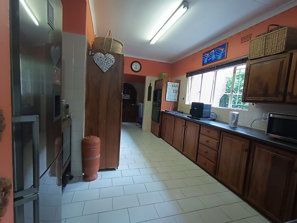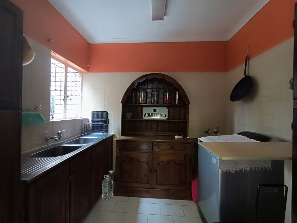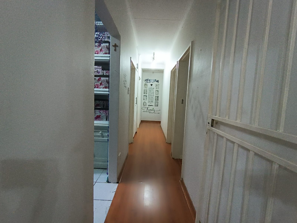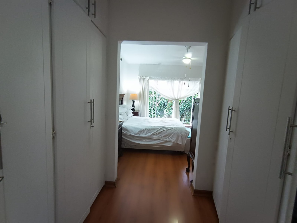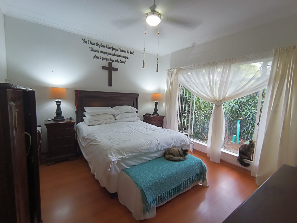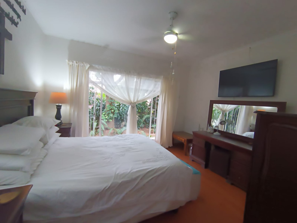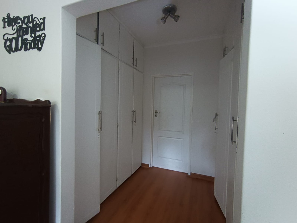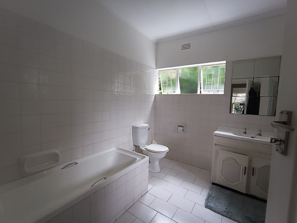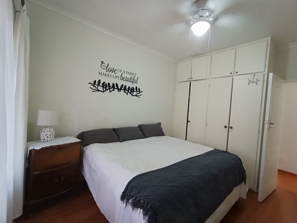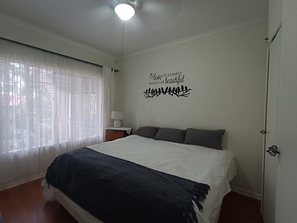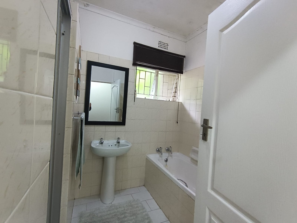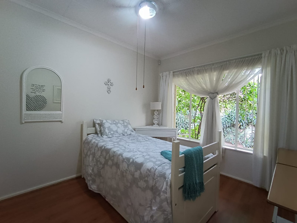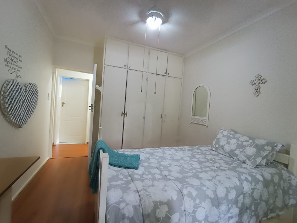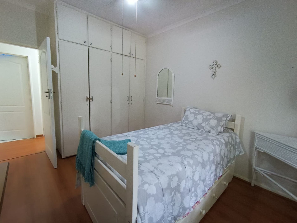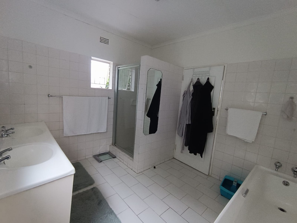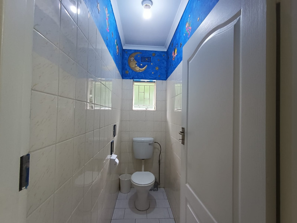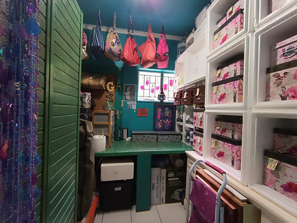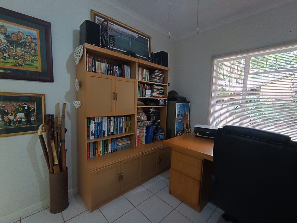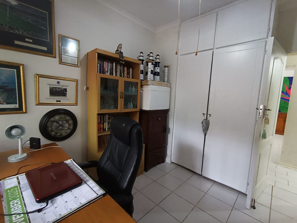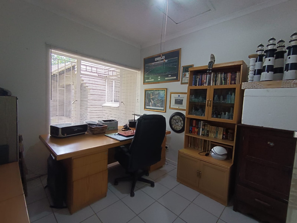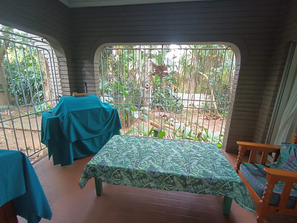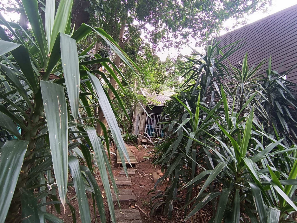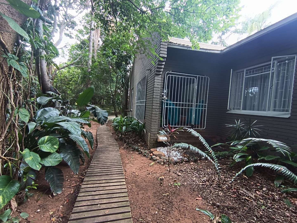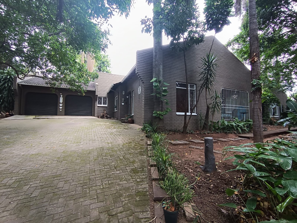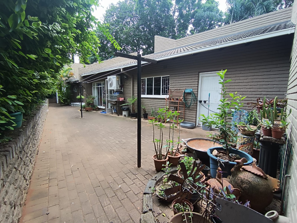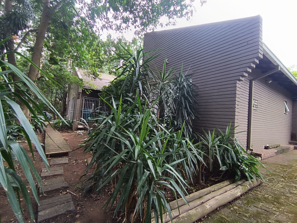- 4
- 2
- 2
- 245 m2
- 1 039 m2
Monthly Costs
Monthly Bond Repayment ZAR .
Calculated over years at % with no deposit. Change Assumptions
Affordability Calculator | Bond Costs Calculator | Bond Repayment Calculator | Apply for a Bond- Bond Calculator
- Affordability Calculator
- Bond Costs Calculator
- Bond Repayment Calculator
- Apply for a Bond
Bond Calculator
Affordability Calculator
Bond Costs Calculator
Bond Repayment Calculator
Contact Us

Disclaimer: The estimates contained on this webpage are provided for general information purposes and should be used as a guide only. While every effort is made to ensure the accuracy of the calculator, RE/MAX of Southern Africa cannot be held liable for any loss or damage arising directly or indirectly from the use of this calculator, including any incorrect information generated by this calculator, and/or arising pursuant to your reliance on such information.
Mun. Rates & Taxes: ZAR 1300.00
Monthly Levy: ZAR 420.00
Property description
Nestled within the tranquil suburban enclave of West Acres Ext 7, Nelspruit, this distinguished residence presents an impressive façade, hinting at the refined living within. A private, paved driveway leads to an integrated double garage, offering ample secure parking. The property is enveloped by mature trees and lush greenery, creating a secluded oasis on a generous 1123 sqm erf, fully walled for ultimate privacy. A private patio invites al fresco entertaining, overlooking a magnificent, lush garden and a sparkling swimming pool, promising endless leisure and relaxation. This outdoor haven, where pets are allowed, is perfect for families seeking a harmonious blend of indoor comfort and natural beauty.
Step inside to discover an expansive interior spanning 1039 sqm, where an inviting entrance hall sets the tone for sophisticated living. The open-plan design seamlessly connects the spacious lounge, a dedicated dining room, and a versatile family TV room, all bathed in natural light. Pristine tiled flooring flows throughout, leading to a well-appointed kitchen, ready to inspire culinary pursuits. This home offers an exceptional canvas for bespoke customisation, blending eclectic charm with functional elegance.
The residence boasts four generously proportioned bedrooms, providing serene sanctuaries for rest and rejuvenation. Two luxurious bathrooms, including a private ensuite, cater to comfort and convenience, complemented by an additional guest toilet for visitors. Each space is designed to offer privacy and tranquility, ensuring a harmonious living experience. Ensuring utmost peace of mind, the property is equipped with an advanced alarm system and robust burglar bars. Modern living is further enhanced by high-speed fibre connectivity, catering to all contemporary digital needs. This secure and connected environment offers a truly aspirational lifestyle in a sought-after suburban setting.
The above property practitioner holds a valid Fidelity Fund Certificate which is registered with the PPRA. RIODOR 25 (PTY) LTD trading as RE/MAX Lifestyle Estates (Nelspruit) operates in terms of a franchise agreement with RE/MAX of Southern Africa.
Property Details
- 4 Bedrooms
- 2 Bathrooms
- 2 Garages
- 1 Ensuite
- 1 Lounges
- 1 Dining Area
Property Features
- Patio
- Pool
- Storage
- Pets Allowed
- Alarm
- Scenic View
- Kitchen
- Guest Toilet
- Entrance Hall
- Paving
- Garden
- Family TV Room
| Bedrooms | 4 |
| Bathrooms | 2 |
| Garages | 2 |
| Floor Area | 245 m2 |
| Erf Size | 1 039 m2 |
Contact the Agent

Belinda Coetzer
Full Status Property Practitioner
