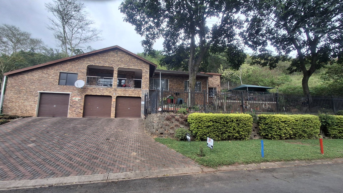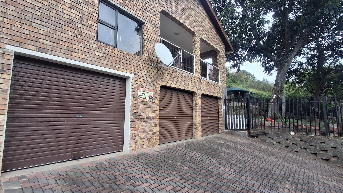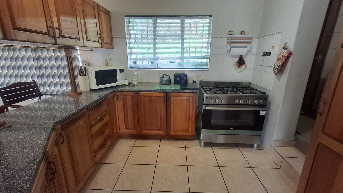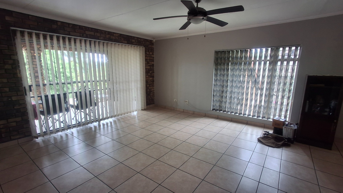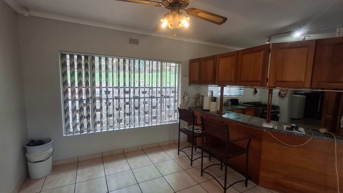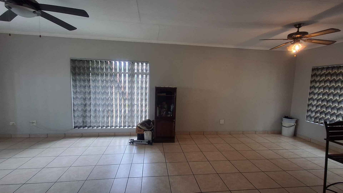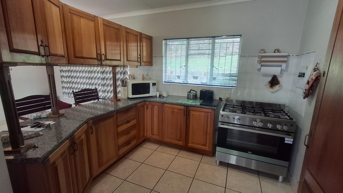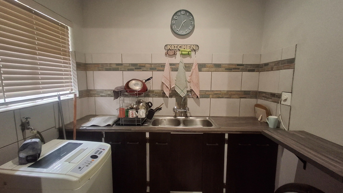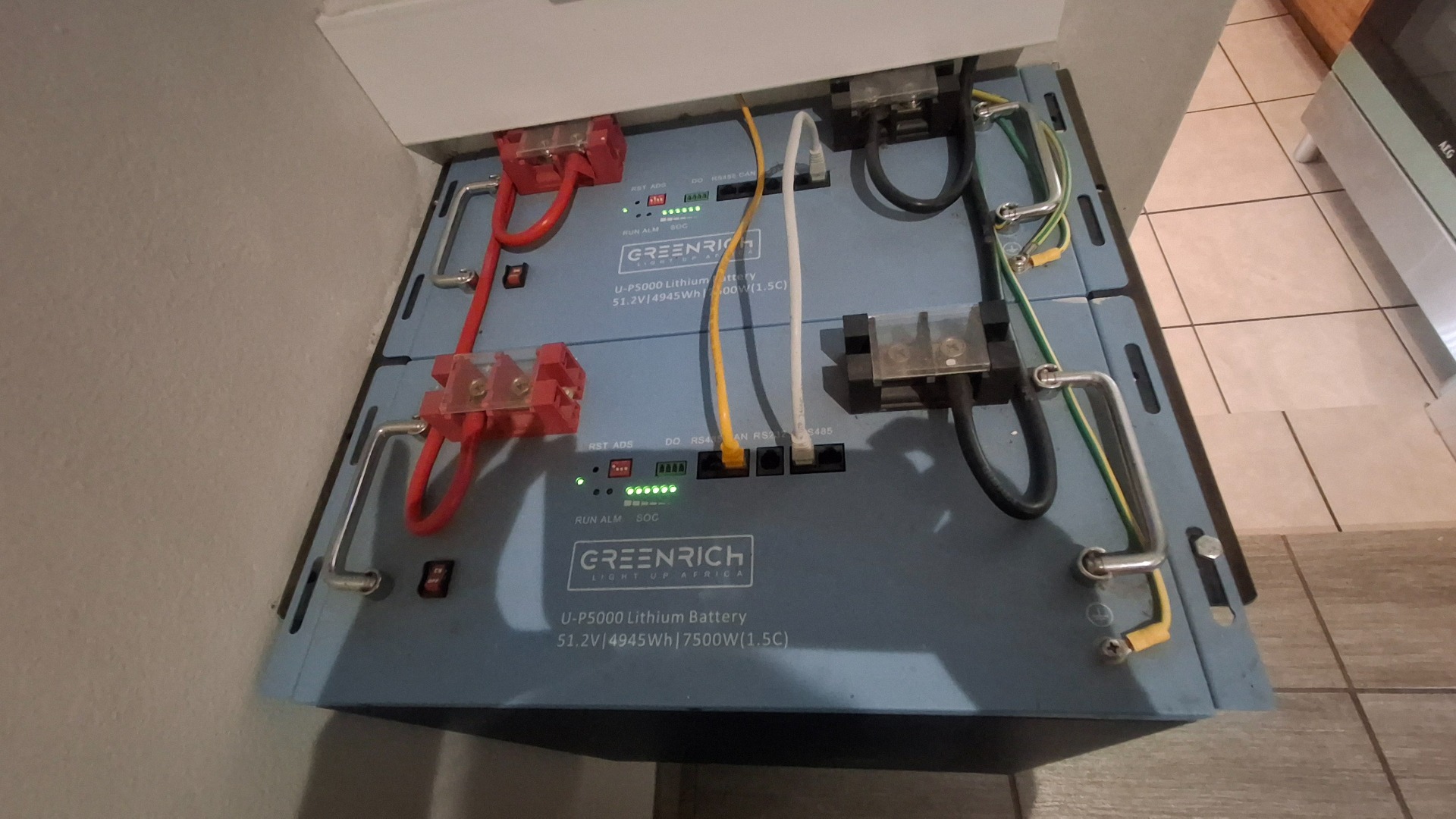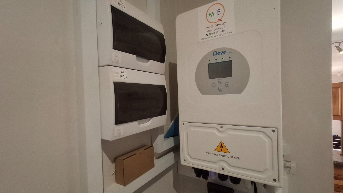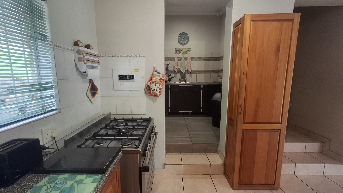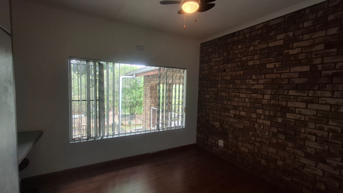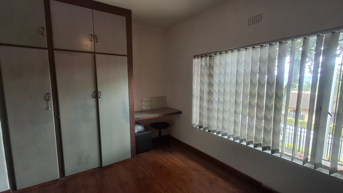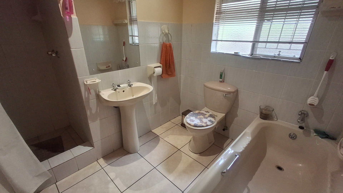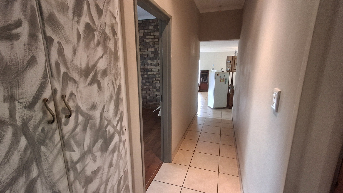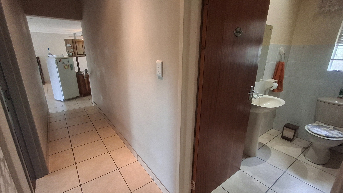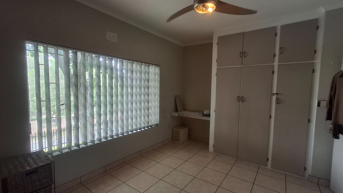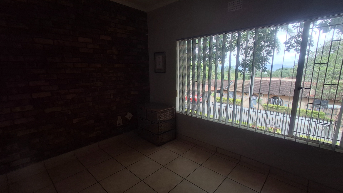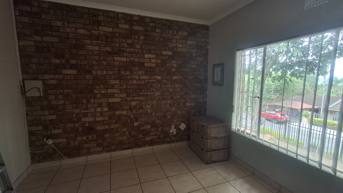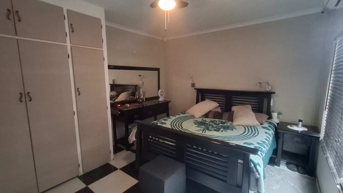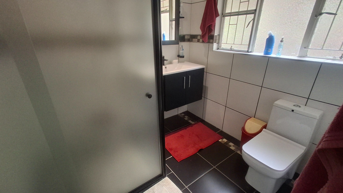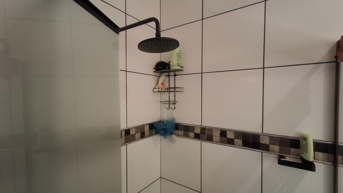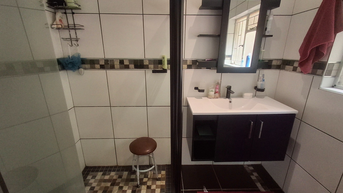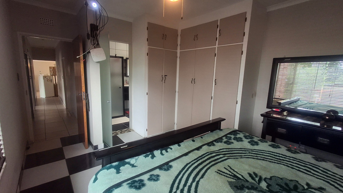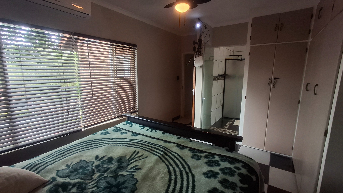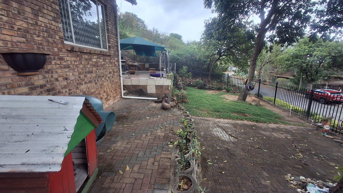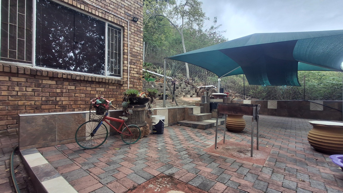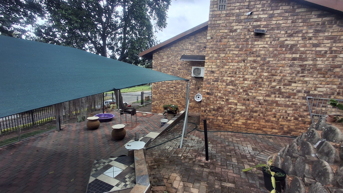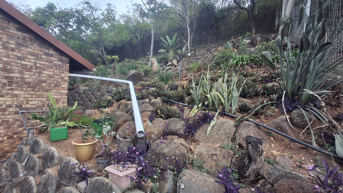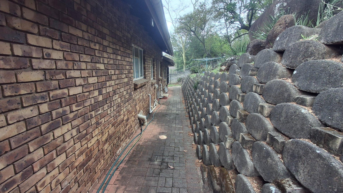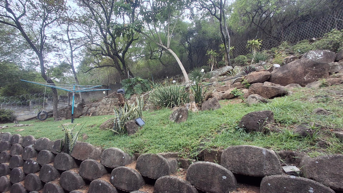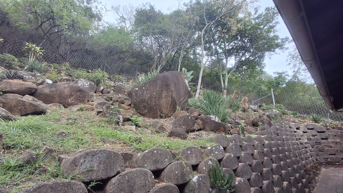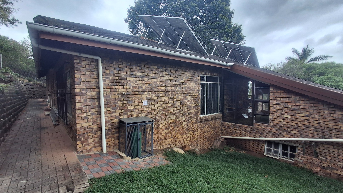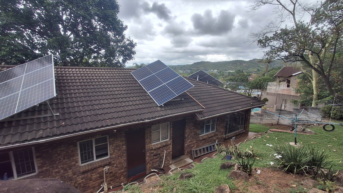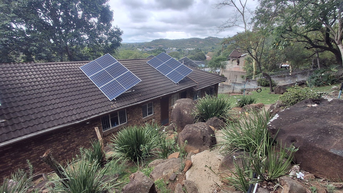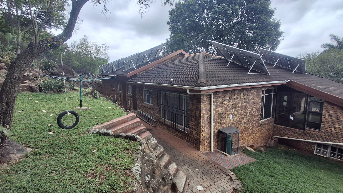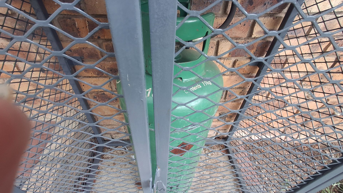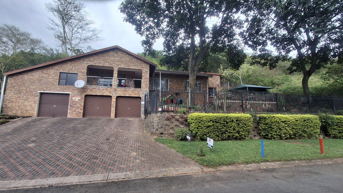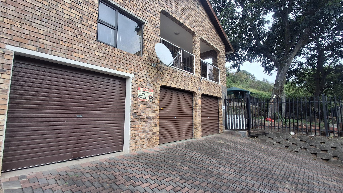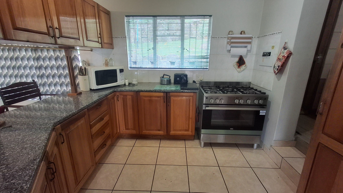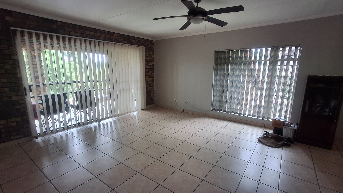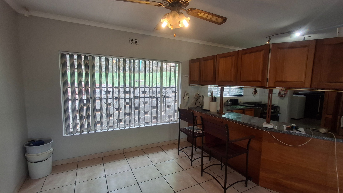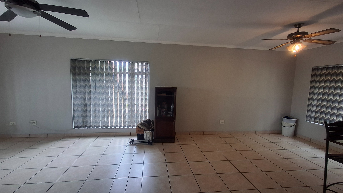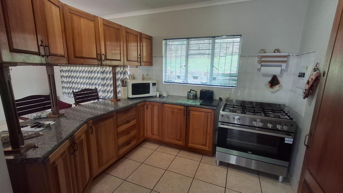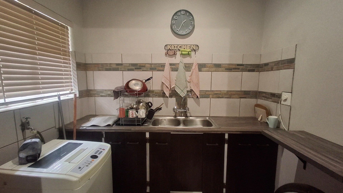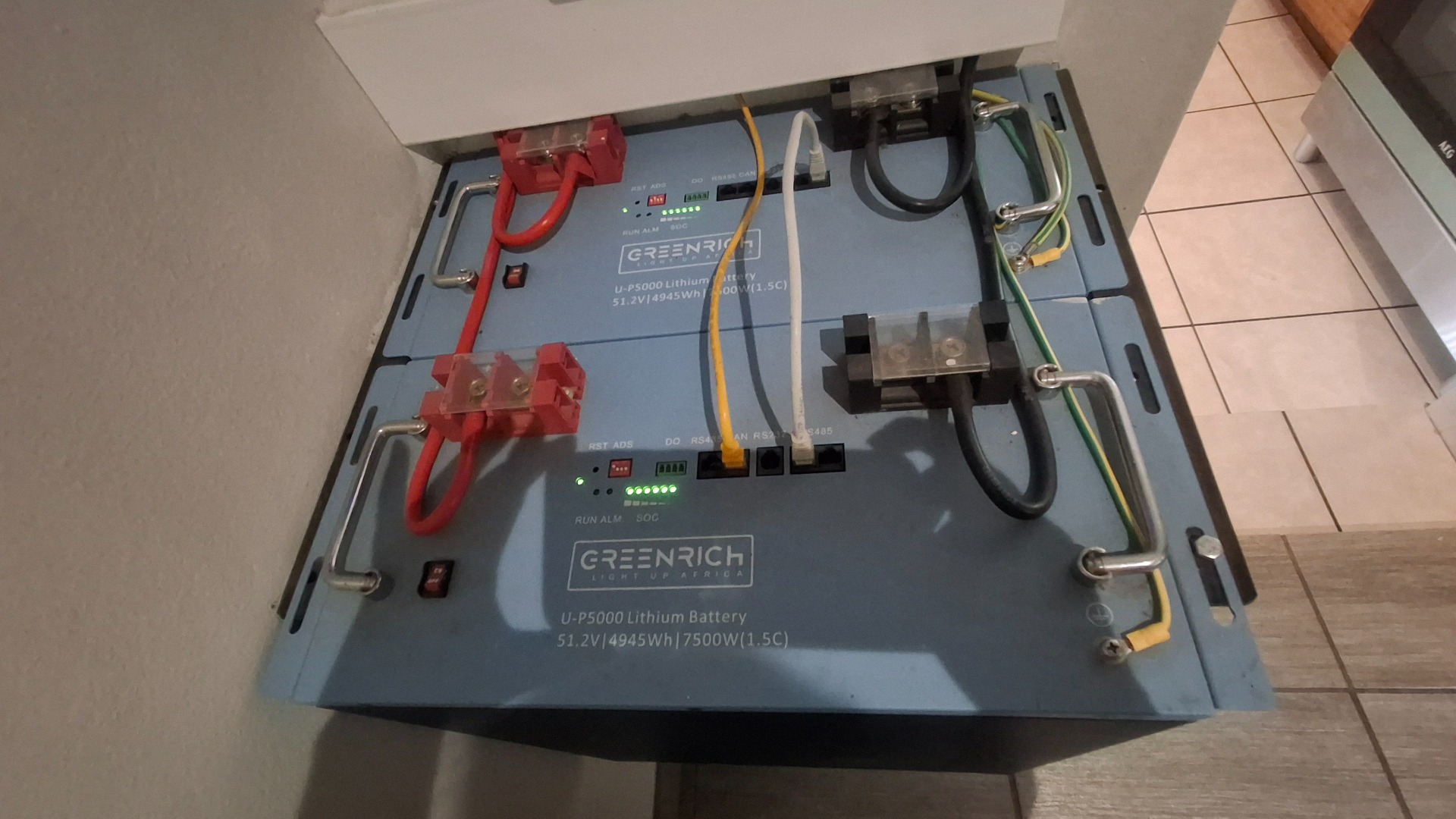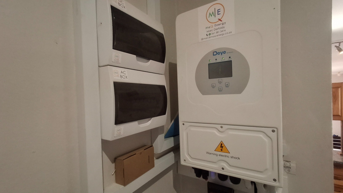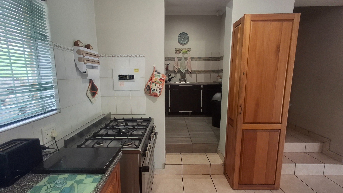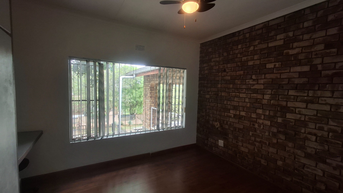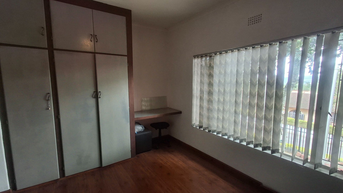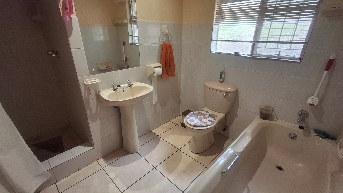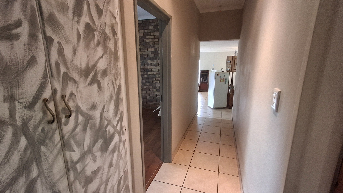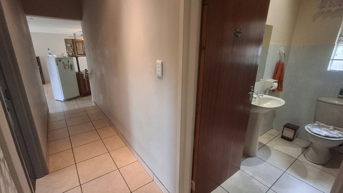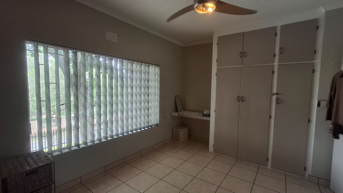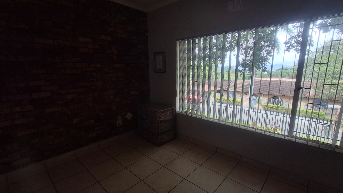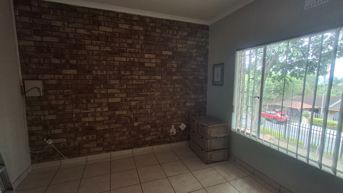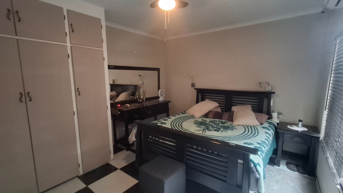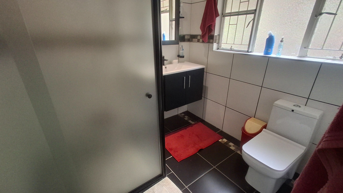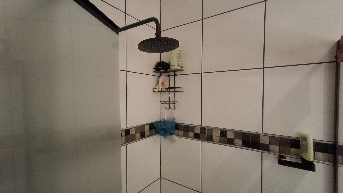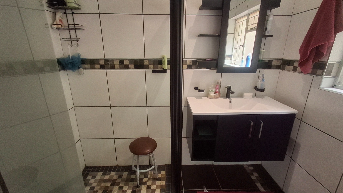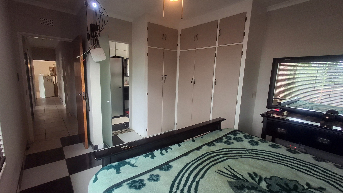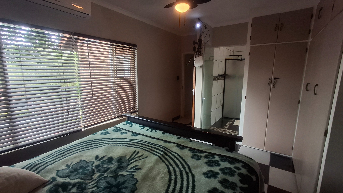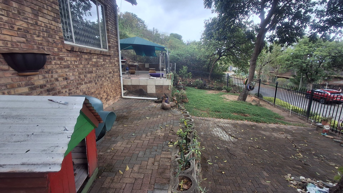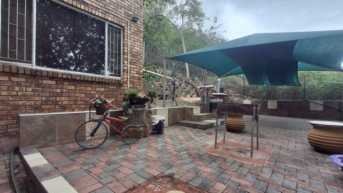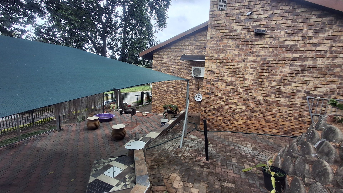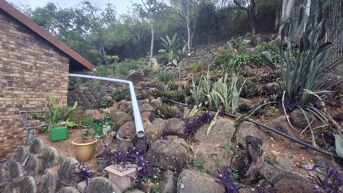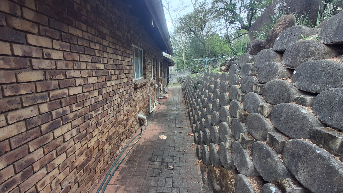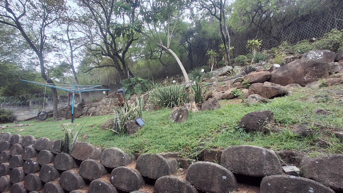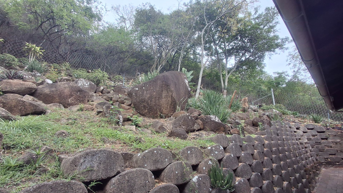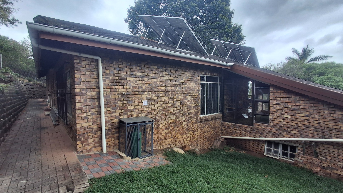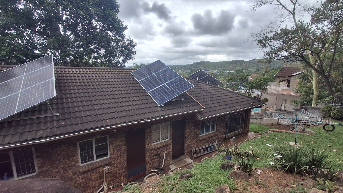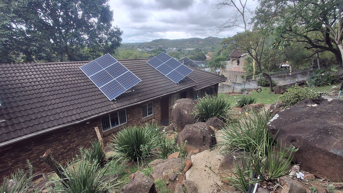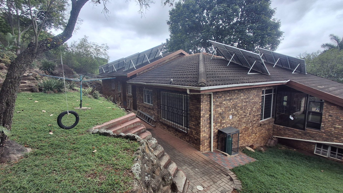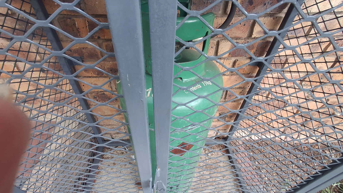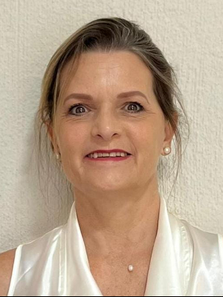- 3
- 2
- 3
- 189 m2
- 992 m2
Monthly Costs
Monthly Bond Repayment ZAR .
Calculated over years at % with no deposit. Change Assumptions
Affordability Calculator | Bond Costs Calculator | Bond Repayment Calculator | Apply for a Bond- Bond Calculator
- Affordability Calculator
- Bond Costs Calculator
- Bond Repayment Calculator
- Apply for a Bond
Bond Calculator
Affordability Calculator
Bond Costs Calculator
Bond Repayment Calculator
Contact Us

Disclaimer: The estimates contained on this webpage are provided for general information purposes and should be used as a guide only. While every effort is made to ensure the accuracy of the calculator, RE/MAX of Southern Africa cannot be held liable for any loss or damage arising directly or indirectly from the use of this calculator, including any incorrect information generated by this calculator, and/or arising pursuant to your reliance on such information.
Mun. Rates & Taxes: ZAR 1300.00
Property description
This multi-story brick residence in West Acres Ext 6, Nelspruit, offers a durable and inviting exterior. A paved driveway leads to three spacious garages and two additional parking spaces, providing ample accommodation for vehicles. The property boasts a generous 992 sqm erf with a fenced front yard and established hedges, enhancing its kerb appeal. Upper-level balconies and a private patio offer versatile outdoor living spaces, perfect for relaxation and enjoying the lush green surroundings.
Inside, the home features a well-designed interior spanning 189 sqm. The spacious lounge area presents durable tiled flooring, a distinctive brick accent wall, and a ceiling fan, with large windows and a sliding door providing abundant natural light and seamless access to the patio. The kitchen is a highlight, equipped with classic wooden cabinetry, speckled granite-like countertops, a modern stainless steel gas range, and a functional breakfast bar. This open-plan layout flows into three comfortable bedrooms and two well-appointed bathrooms, ensuring practical accommodation for the entire family.
Security is paramount, with features including a fence, alarm system, burglar bars, and security gates, offering residents peace of mind. The property embraces modern sustainability through a battery inverter and solar panels, contributing to energy efficiency. Fibre connectivity is available, ensuring high-speed internet access. Pets are allowed, making this an ideal home for animal lovers seeking a suburban lifestyle in a desirable South African setting.
Key Features:
* 3 Bedrooms, 2 Bathrooms
* 3 Garages, 2 Parking Spaces
* 992 sqm Erf, 189 sqm Floor Size
* Modern Kitchen with Gas Range & Breakfast Bar
* Private Patio and Balconies
* Alarm System, Burglar Bars & Security Gates
* Solar Panels & Battery Inverter
* Fibre Connectivity
* Pet-Friendly
The above property practitioner holds a valid Fidelity Fund Certificate which is registered with the PPRA.
Property Details
- 3 Bedrooms
- 2 Bathrooms
- 3 Garages
- 1 Lounges
- 1 Dining Area
Property Features
- Study
- Patio
- Pets Allowed
- Fence
- Alarm
- Paving
- Garden
| Bedrooms | 3 |
| Bathrooms | 2 |
| Garages | 3 |
| Floor Area | 189 m2 |
| Erf Size | 992 m2 |
