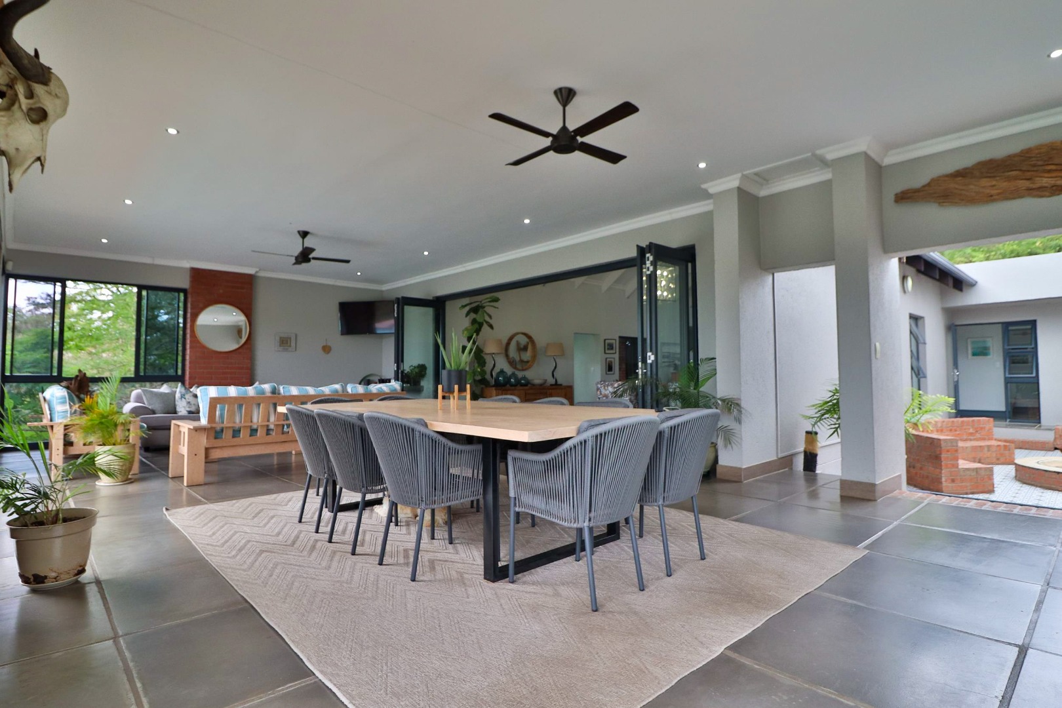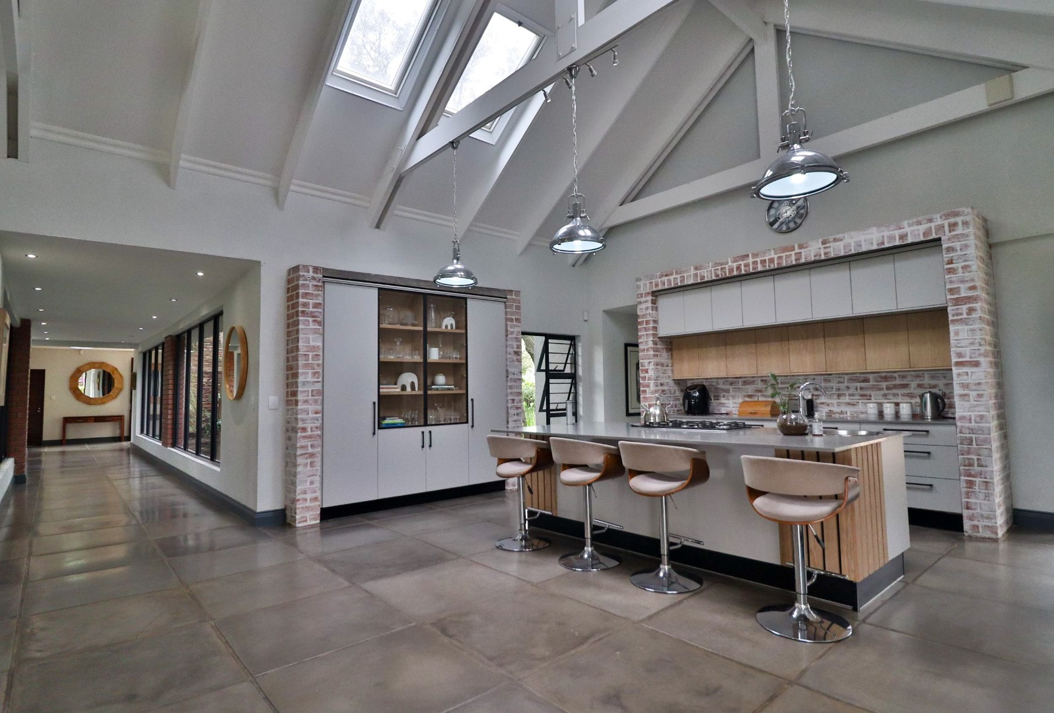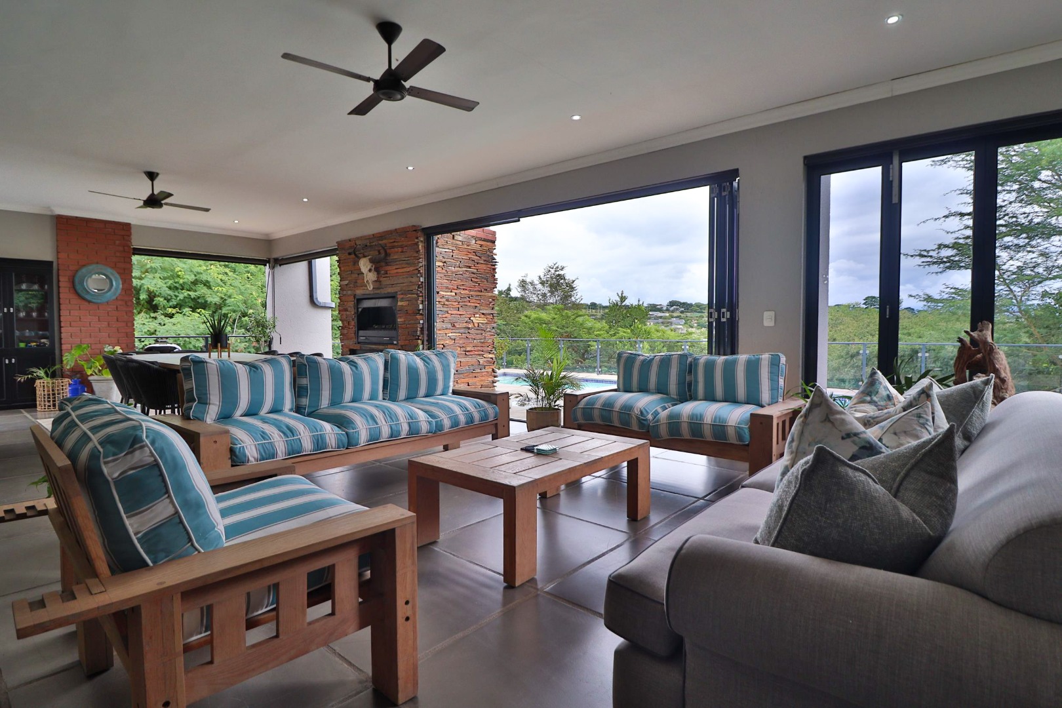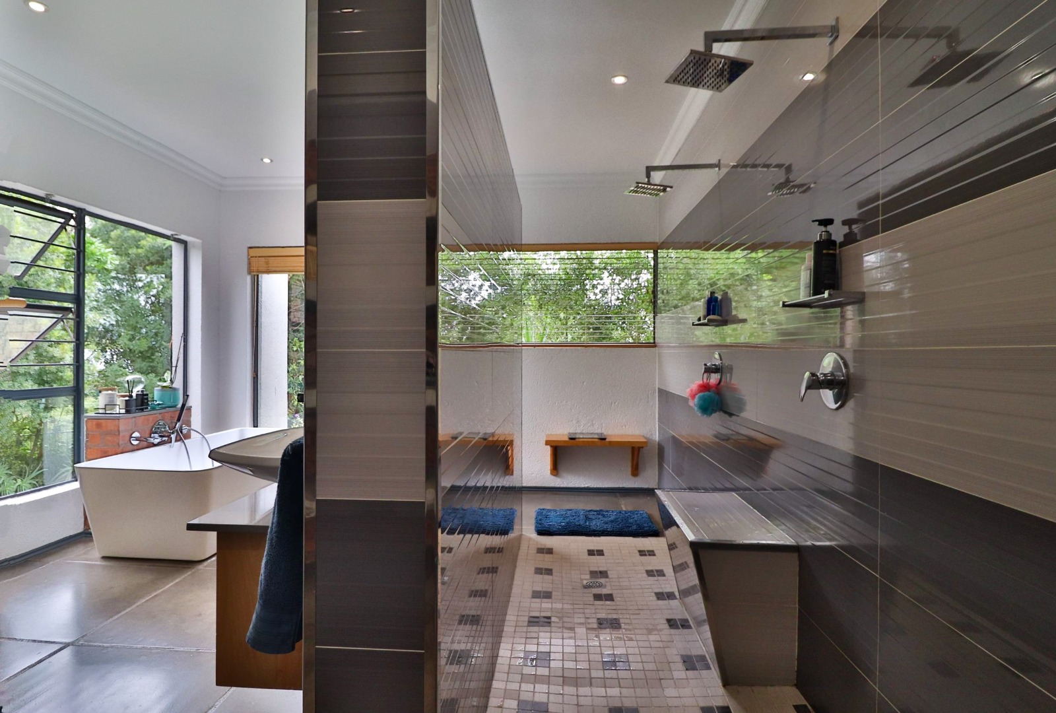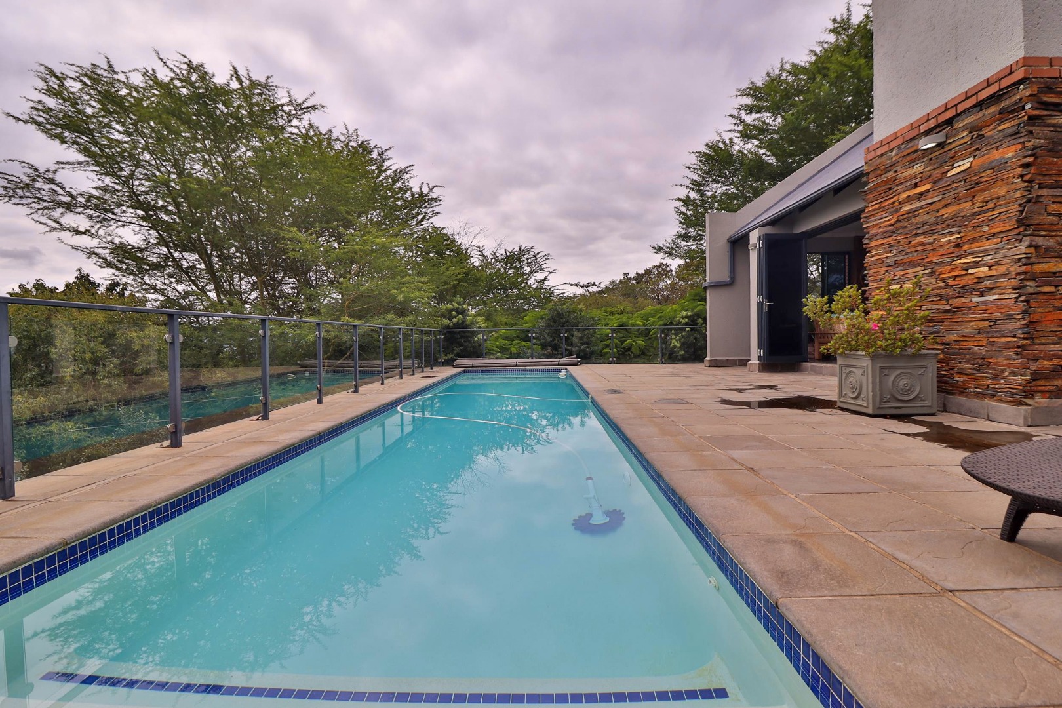- 5
- 5
- 2
- 625 m2
- 5 077 m2
Monthly Costs
Monthly Bond Repayment ZAR .
Calculated over years at % with no deposit. Change Assumptions
Affordability Calculator | Bond Costs Calculator | Bond Repayment Calculator | Apply for a Bond- Bond Calculator
- Affordability Calculator
- Bond Costs Calculator
- Bond Repayment Calculator
- Apply for a Bond
Bond Calculator
Affordability Calculator
Bond Costs Calculator
Bond Repayment Calculator
Contact Us

Disclaimer: The estimates contained on this webpage are provided for general information purposes and should be used as a guide only. While every effort is made to ensure the accuracy of the calculator, RE/MAX of Southern Africa cannot be held liable for any loss or damage arising directly or indirectly from the use of this calculator, including any incorrect information generated by this calculator, and/or arising pursuant to your reliance on such information.
Mun. Rates & Taxes: ZAR 4240.00
Monthly Levy: ZAR 2785.00
Property description
Discover the epitome of modern elegancies this spacious and light-filled home, designed to offer both comfort and style. Boasting 5 bedrooms and 5 bathrooms, this residence is perfect for a growing family or those who love to entertain.
Designed by renowned architects, the home is centered around a beautifully landscaped garden, creating a serene oasis. A striking glass-lined walkway from the entrance leads you into the heart of the home, where open-plan, living areas seamlessly connect the kitchen, dining, and lounge spaces. The outdoor entertainment area features a stylish bar, serving station, and lounge overlooking a large pool, all set against breathtaking sunset views.
Thoughtful Design & Spacious Living
This home is perfectly positioned for privacy and tranquility, with an entertainment boma ideal for outdoor gatherings. The layout is predominantly single-level, except for the private guest suite downstairs, which boasts an en-suite bathroom, lounge space, and its own entrance leading to a secluded garden. A second en-suite bedroom, conveniently located near visitor parking, also serves as an ideal guest room.
The remaining three bedrooms are thoughtfully clustered together, creating a sense of connection and convenience. Set on a 5,000m² walled stand, the property offers ample space for children, pets, and garden enthusiasts to enjoy.
Eco-Friendly & Energy-Efficient Features
For the environmentally conscious, the home is equipped with solar panels, backup batteries, and discreetly placed JoJo water storage tanks, ensuring energy efficiency and sustainability.
Chef’s Dream Kitchen & Additional Features
The sleek and modern kitchen features high-end built-in cabinetry, Caesar stone countertops, and a warm blend of grey and wood-grain finishes. It is fitted with eye-level ovens, gas stoves, a walk-in pantry, and a separate scullery for ultimate convenience.
Make the most of this opportunity - own this stunning nature estate property
Located in the prestigious The Rest Nature Estate, this home is adjacent to Curro Private School and offers a secure lifestyle with cycling trails, wildlife, and birdwatching—perfect for families who love the outdoors.
This exceptional home needs to be seen to be truly appreciated. Book a private viewing today and experience luxury living at its finest.
The above property practitioner holds a valid Fidelity Fund Certificate which is registered with the PPRA. RIODOR 25 (PTY) LTD trading as RE/MAX Lifestyle Estates (Nelspruit) operates in terms of a franchise agreement with RE/MAX of Southern Africa.
Property Details
- 5 Bedrooms
- 5 Bathrooms
- 2 Garages
- 5 Ensuite
- 1 Lounges
- 1 Dining Area
Property Features
- Study
- Patio
- Pool
- Club House
- Staff Quarters
- Laundry
- Storage
- Aircon
- Pets Allowed
- Security Post
- Alarm
- Scenic View
- Kitchen
- Built In Braai
- Pantry
- Guest Toilet
- Entrance Hall
- Irrigation System
- Paving
- Garden
- Family TV Room
- Invertor and Batteries
Video
| Bedrooms | 5 |
| Bathrooms | 5 |
| Garages | 2 |
| Floor Area | 625 m2 |
| Erf Size | 5 077 m2 |
Contact the Agent

Maurice Lodewick
Principal Property Practitioner



