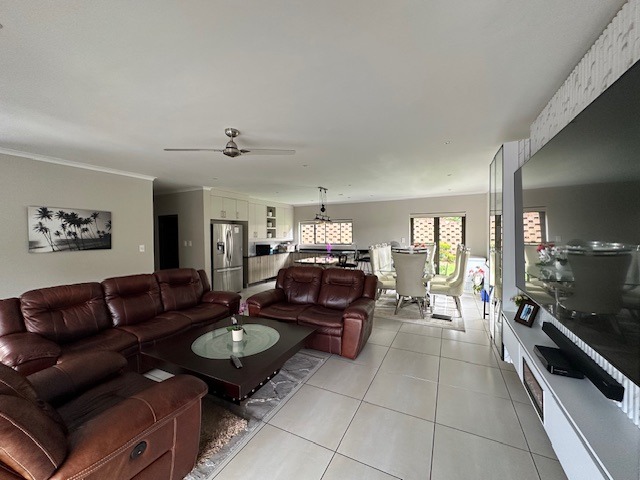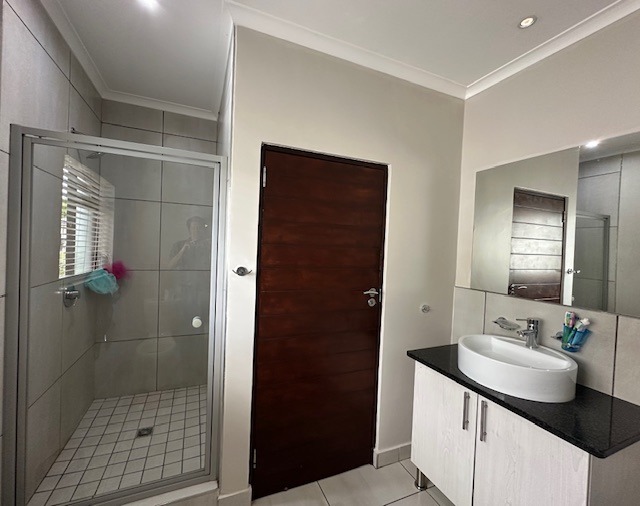- 3
- 2
- 2
- 203 m2
- 498 m2
Monthly Costs
Monthly Bond Repayment ZAR .
Calculated over years at % with no deposit. Change Assumptions
Affordability Calculator | Bond Costs Calculator | Bond Repayment Calculator | Apply for a BondMun. Rates & Taxes: ZAR 1560.00
Monthly Levy: ZAR 1275.00
Property description
RE/MAX is proud to present this sole and exclusive mandated property
This stunning estate offers exceptional value for its price, with 3 bedrooms, 2 bathrooms, and a guest toilet. The large double garage provides ample space for parking and storage. The home also features an entertainment patio with a built-in braai, perfect for hosting gatherings with friends and family while enjoying the breathtaking views.
The kitchen is open plan and flows into the lounge and dining area, creating a spacious and inviting atmosphere. The modern granite worktops in the kitchen, scullery, and bathrooms add a touch of luxury to the home. The dining room opens up to a private back garden, which leads to a large green belt at the back of the estate, providing a peaceful and tranquil setting.
The kitchen is equipped with top-of-the-line Whirlpool appliances, including a gas stove, making cooking a breeze. The home is also fitted with solar panels, storage batteries, and an inverter system, ensuring energy efficiency and cost savings. The manageable size gardens make maintenance a breeze, and the complex is pet-friendly, making it the perfect home for your furry friends.
This highly sought-after home layout is a rare find in the estate, so don't miss out on the opportunity to make it your own.
Book a viewing today and experience the best of modern living at Chestnut Valley Estate.
The above property practitioner holds a valid Fidelity Fund Certificate which is registered with the PPRA and operates under RE/MAX Lifestyle Estates in terms of a franchise agreement with RE/MAX of Southern Africa.
Property Details
- 3 Bedrooms
- 2 Bathrooms
- 2 Garages
- 1 Ensuite
- 1 Lounges
- 1 Dining Area
Property Features
- Balcony
- Patio
- Laundry
- Storage
- Pets Allowed
- Alarm
- Kitchen
- Built In Braai
- Guest Toilet
- Entrance Hall
- Paving
- Garden
- Family TV Room
| Bedrooms | 3 |
| Bathrooms | 2 |
| Garages | 2 |
| Floor Area | 203 m2 |
| Erf Size | 498 m2 |
Contact the Agent

Maurice Lodewick
Principal Property Practitioner










































