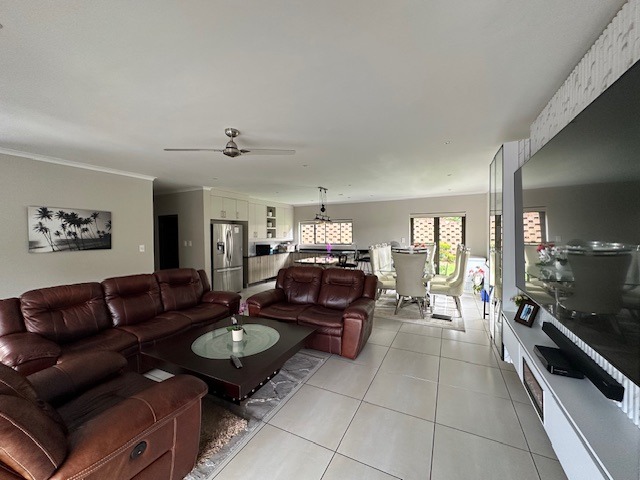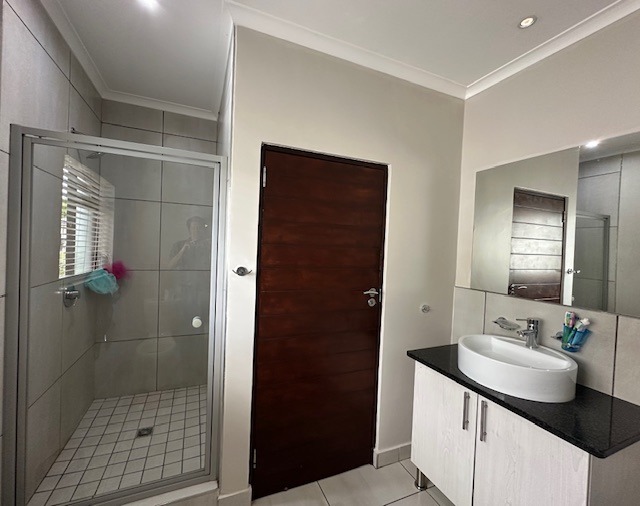- 3
- 2
- 2
- 203 m2
- 498 m2
Monthly Costs
Monthly Bond Repayment ZAR .
Calculated over years at % with no deposit. Change Assumptions
Affordability Calculator | Bond Costs Calculator | Bond Repayment Calculator | Apply for a Bond- Bond Calculator
- Affordability Calculator
- Bond Costs Calculator
- Bond Repayment Calculator
- Apply for a Bond
Bond Calculator
Affordability Calculator
Bond Costs Calculator
Bond Repayment Calculator
Contact Us

Disclaimer: The estimates contained on this webpage are provided for general information purposes and should be used as a guide only. While every effort is made to ensure the accuracy of the calculator, RE/MAX of Southern Africa cannot be held liable for any loss or damage arising directly or indirectly from the use of this calculator, including any incorrect information generated by this calculator, and/or arising pursuant to your reliance on such information.
Mun. Rates & Taxes: ZAR 1560.00
Monthly Levy: ZAR 1275.00
Property description
RE/MAX is proud to present this sole and exclusive mandated property
This stunning estate offers exceptional value for its price, with 3 bedrooms, 2 bathrooms, and a guest toilet. The large double garage provides ample space for parking and storage. The home also features an entertainment patio with a built-in braai, perfect for hosting gatherings with friends and family while enjoying the breathtaking views.
The kitchen is open plan and flows into the lounge and dining area, creating a spacious and inviting atmosphere. The modern granite worktops in the kitchen, scullery, and bathrooms add a touch of luxury to the home. The dining room opens up to a private back garden, which leads to a large green belt at the back of the estate, providing a peaceful and tranquil setting.
The kitchen is equipped with top-of-the-line Whirlpool appliances, including a gas stove, making cooking a breeze. The home is also fitted with solar panels, storage batteries, and an inverter system, ensuring energy efficiency and cost savings. The manageable size gardens make maintenance a breeze, and the complex is pet-friendly, making it the perfect home for your furry friends.
This highly sought-after home layout is a rare find in the estate, so don't miss out on the opportunity to make it your own.
Book a viewing today and experience the best of modern living at Chestnut Valley Estate.
The above property practitioner holds a valid Fidelity Fund Certificate which is registered with the PPRA and operates under RE/MAX Lifestyle Estates in terms of a franchise agreement with RE/MAX of Southern Africa.
Property Details
- 3 Bedrooms
- 2 Bathrooms
- 2 Garages
- 1 Ensuite
- 1 Lounges
- 1 Dining Area
Property Features
- Balcony
- Patio
- Laundry
- Storage
- Pets Allowed
- Alarm
- Kitchen
- Built In Braai
- Guest Toilet
- Entrance Hall
- Paving
- Garden
- Family TV Room
| Bedrooms | 3 |
| Bathrooms | 2 |
| Garages | 2 |
| Floor Area | 203 m2 |
| Erf Size | 498 m2 |
Contact the Agent

Maurice Lodewick
Principal Property Practitioner









































