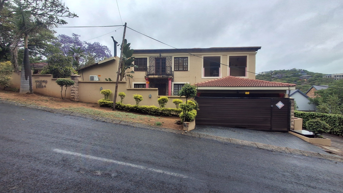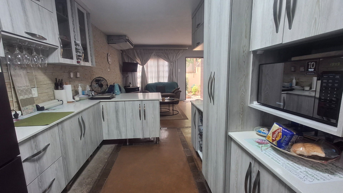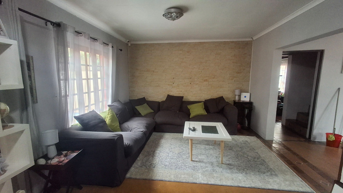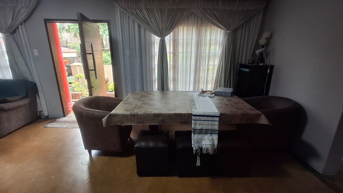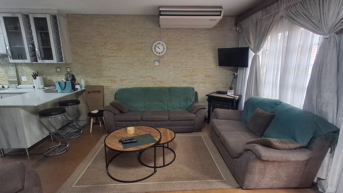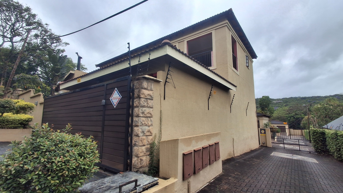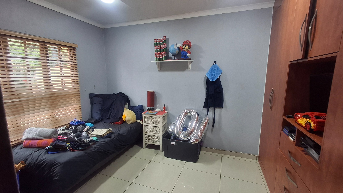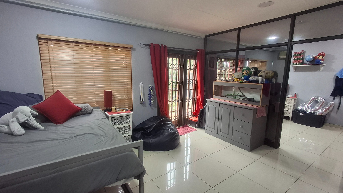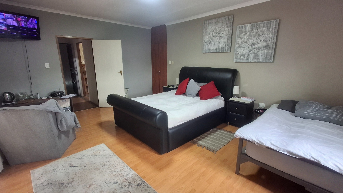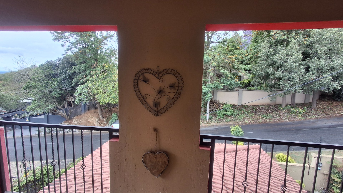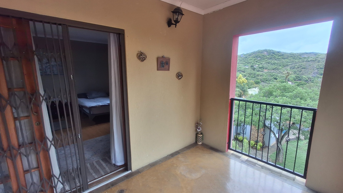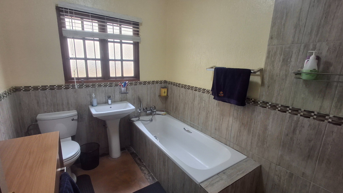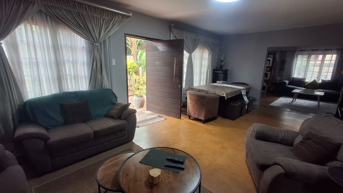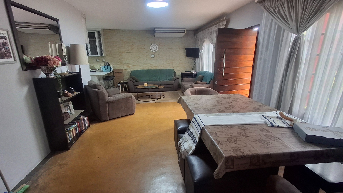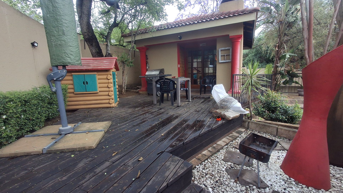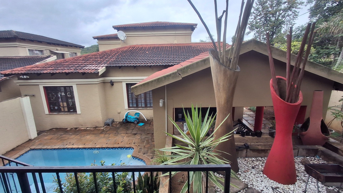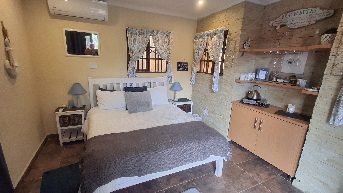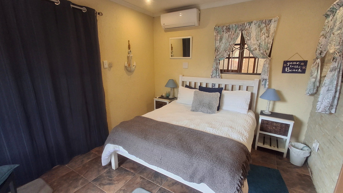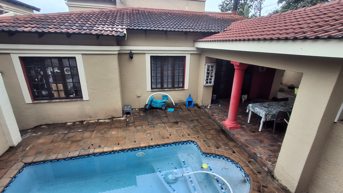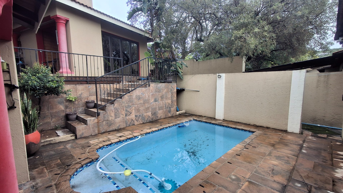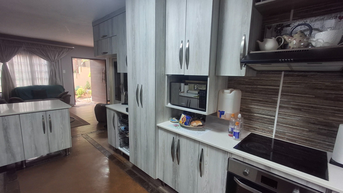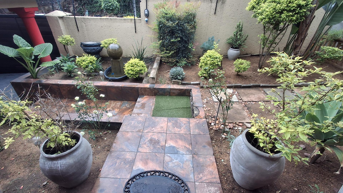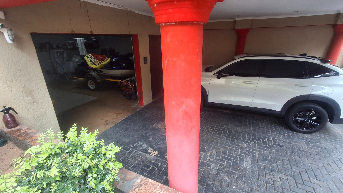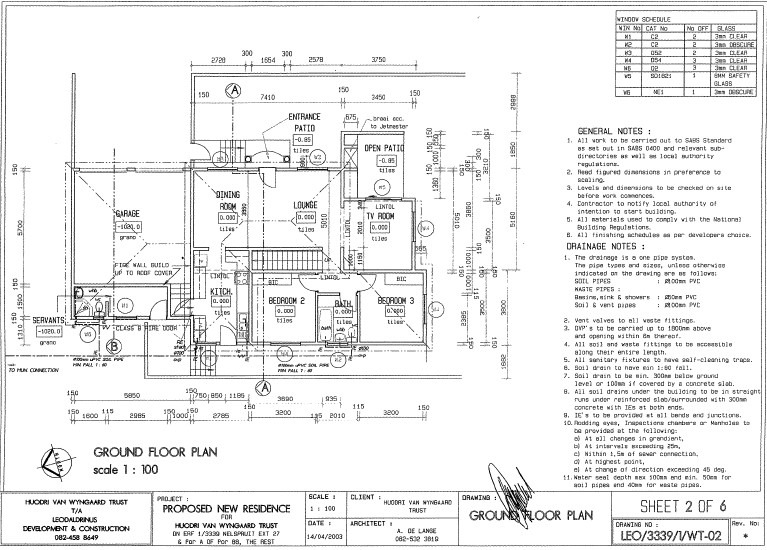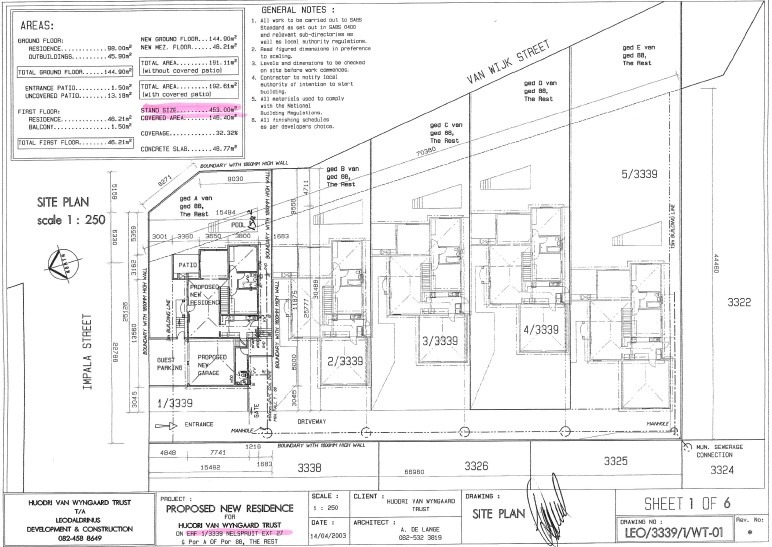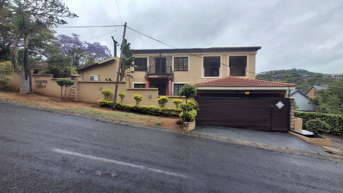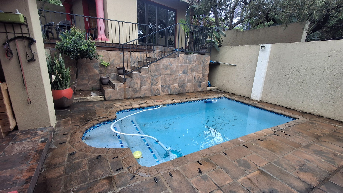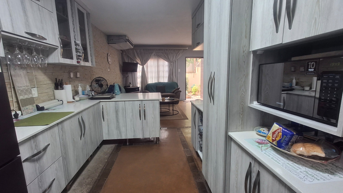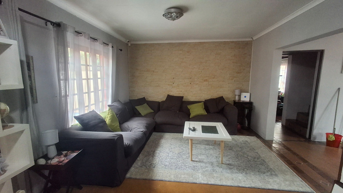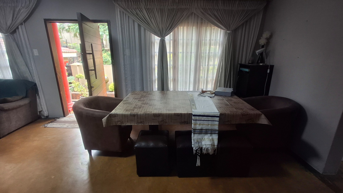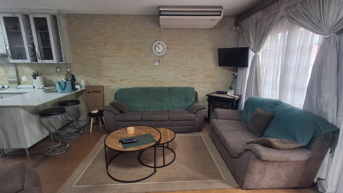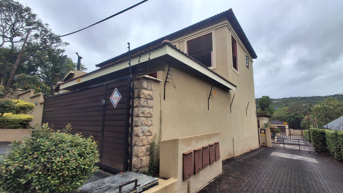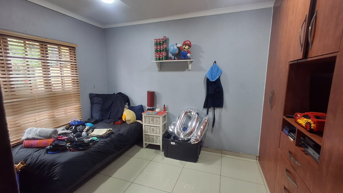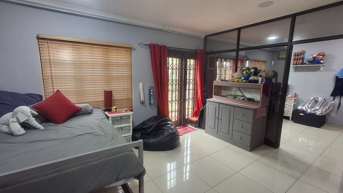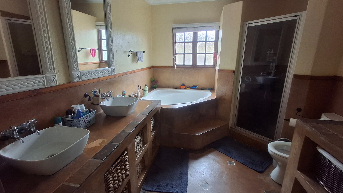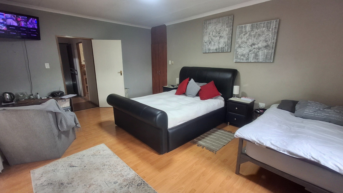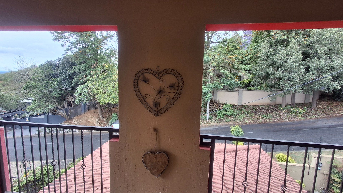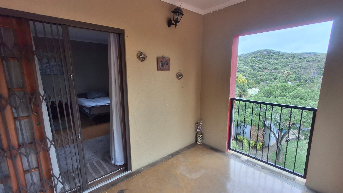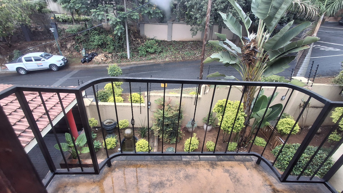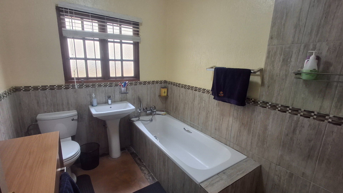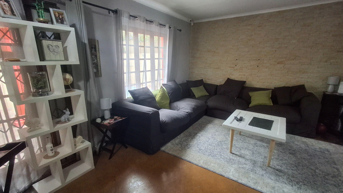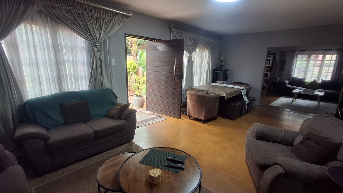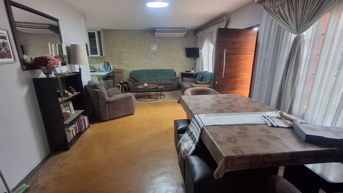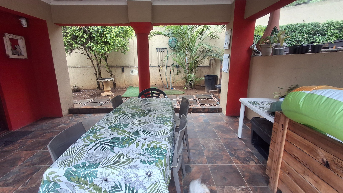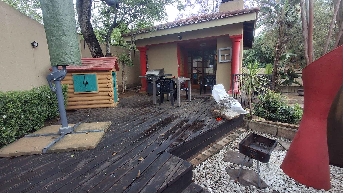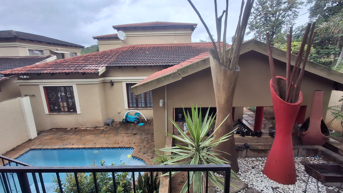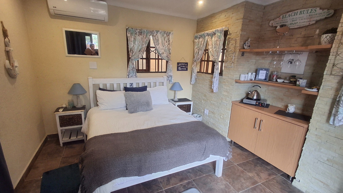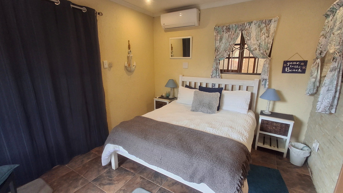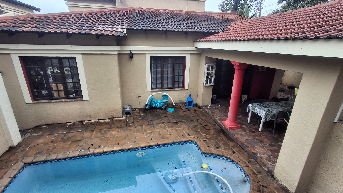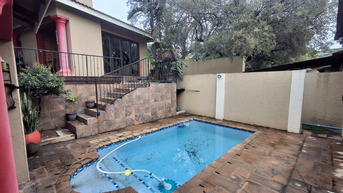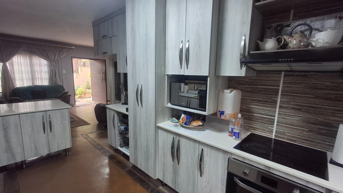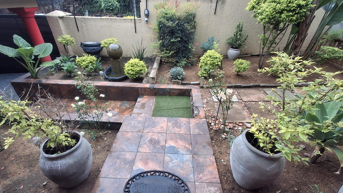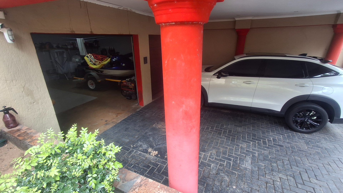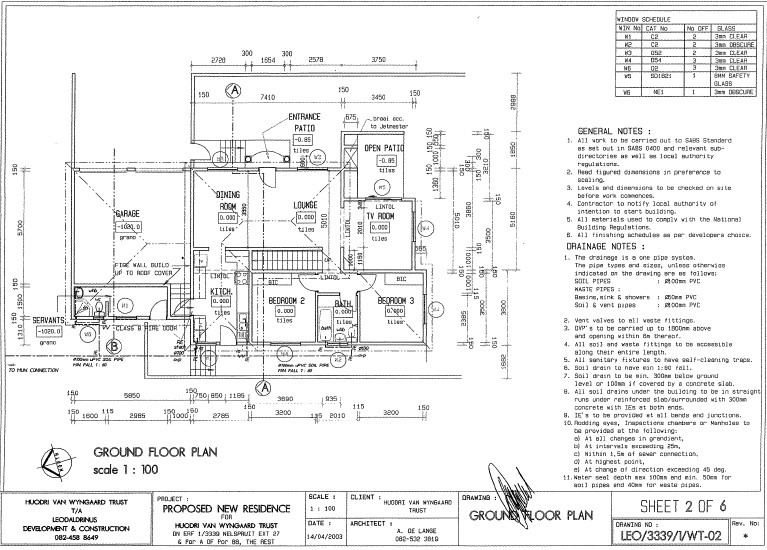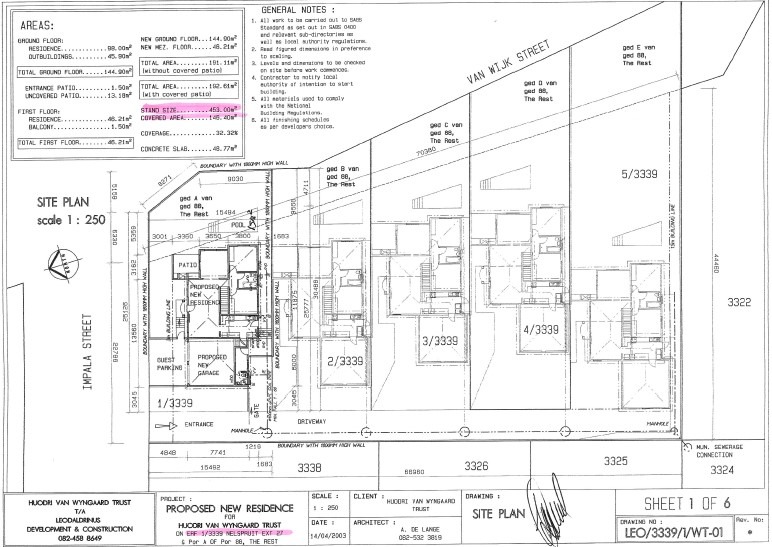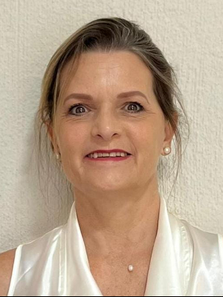- 5
- 2
- 2
- 146 m2
- 453.0 m2
Monthly Costs
Monthly Bond Repayment ZAR .
Calculated over years at % with no deposit. Change Assumptions
Affordability Calculator | Bond Costs Calculator | Bond Repayment Calculator | Apply for a Bond- Bond Calculator
- Affordability Calculator
- Bond Costs Calculator
- Bond Repayment Calculator
- Apply for a Bond
Bond Calculator
Affordability Calculator
Bond Costs Calculator
Bond Repayment Calculator
Contact Us

Disclaimer: The estimates contained on this webpage are provided for general information purposes and should be used as a guide only. While every effort is made to ensure the accuracy of the calculator, RE/MAX of Southern Africa cannot be held liable for any loss or damage arising directly or indirectly from the use of this calculator, including any incorrect information generated by this calculator, and/or arising pursuant to your reliance on such information.
Mun. Rates & Taxes: ZAR 1680.00
Property description
Discover this inviting multi-story residence, perfectly situated in the desirable Nelspruit Ext 27. Boasting a generous floor size of 146.40 sqm on a 453.00 sqm erf, this home offers ample space for comfortable family living. The property presents excellent kerb appeal with its Tuscan Style exterior, manicured landscaping, and a secure automatic gate, complemented by electric fencing and a totally walled perimeter for peace of mind. Enjoy potential scenic views from its elevated position and the private balcony.
Inside, the home features an open-plan layout that seamlessly connects the modern kitchen, complete with contemporary cabinetry, built-in wine storage, and a breakfast bar, to the spacious living areas. A decorative stone-look accent wall adds character, while large windows ensure abundant natural light. The residence includes a dedicated lounge, a dining room, and a family TV room, alongside a practical study and a pantry. Comfort is enhanced by air conditioning and a cozy fireplace, with a separate laundry room adding to the home's functionality.
This property offers five well-proportioned bedrooms and two bathrooms. The bathrooms are thoughtfully designed with features like a double vanity, a large corner bathtub, and a separate shower enclosure. Outdoor living is a delight with a refreshing pool, a patio, and a deck, perfect for entertaining or relaxation. A built-in braai is ideal for social gatherings. Parking is well catered for with a double garage and additional space for two vehicles. The property also benefits from an exterior guest room and fibre connectivity, making it a truly comprehensive offering.
Key Features:
* 5 Bedrooms, 2 Bathrooms
* Double Garage + 2 Additional Parking Spaces
* Open-Plan Living with Modern Kitchen & Pantry
* Swimming Pool, Patio, Deck & Built-in Braai
* Balcony with Scenic Views
* Study, Laundry, Family TV Room
* Air Conditioning & Fireplace
* Electric Fencing, Automatic Access Gate & Totally Walled
* Fibre Connectivity
The above property practitioner holds a valid Fidelity Fund Certificate which is registered with the PPRA. RIODOR 25 (PTY) LTD trading as RE/MAX Lifestyle Estates (Nelspruit) operates in terms of a franchise agreement with RE/MAX of Southern Africa.
Property Details
- 5 Bedrooms
- 2 Bathrooms
- 2 Garages
- 1 Ensuite
- 1 Lounges
- 1 Dining Area
Property Features
- Study
- Balcony
- Patio
- Pool
- Deck
- Laundry
- Aircon
- Pets Allowed
- Access Gate
- Scenic View
- Kitchen
- Built In Braai
- Fire Place
- Pantry
- Family TV Room
| Bedrooms | 5 |
| Bathrooms | 2 |
| Garages | 2 |
| Floor Area | 146 m2 |
| Erf Size | 453.0 m2 |
